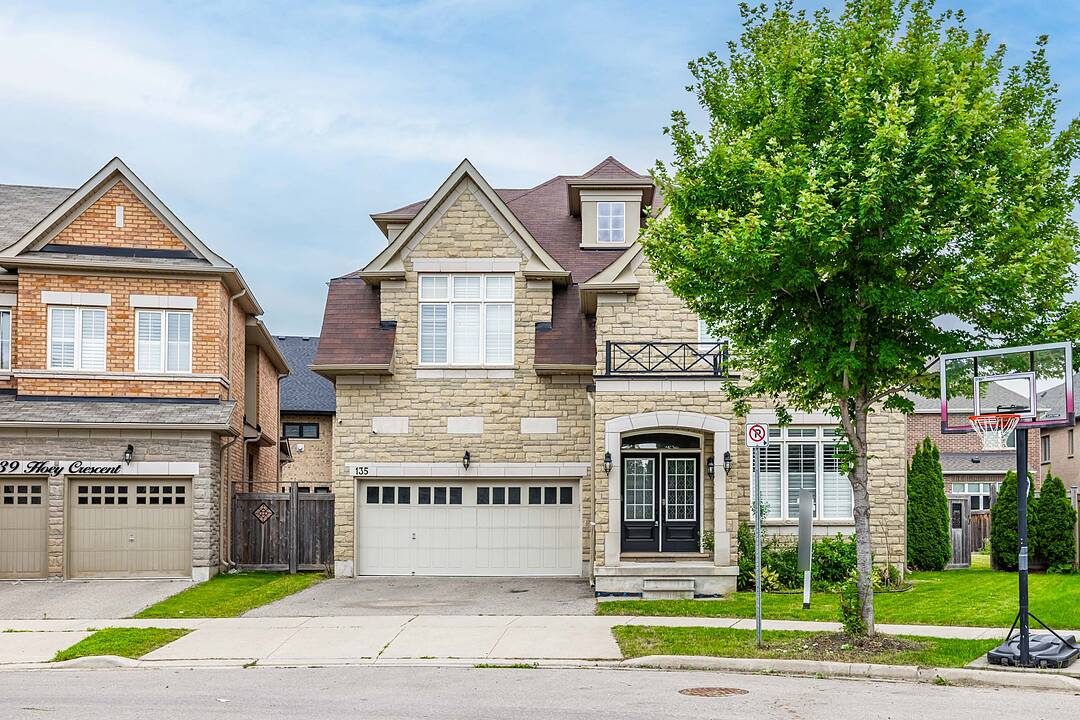Experience unmatched luxury in this exquisite 5-bedroom, 4-bathroom detached home (upper level) for lease, located in one of Oakville’s most desirable communities. Boasting over 4,400 sq. ft. of beautifully appointed living space, this residence offers timeless sophistication and modern comfort. The chef’s dream kitchen features a premium 6-burner Wolf range, stainless steel appliances, and abundant counter space—perfect for both everyday meals and gourmet entertaining. Elegant finishes such as pot lights, crown moulding, wainscoting, and California shutters enhance the home's classic charm. The functional layout includes a dedicated second-floor office, main floor powder room, and a convenient laundry room. A luxurious third-floor loft with its own ensuite and walkout balcony serves as an ideal guest suite or private retreat. The spacious, professionally landscaped backyard with a large patio provides the perfect space for outdoor relaxation or entertaining. Additional highlights include smart home integration with smart Wi-Fi switches, a Google Nest doorbell, and a Nest thermostat. All existing appliances and light fixtures are included. Note: Basement not included in lease. This exceptional home is perfect for discerning families seeking space, style, and sophistication in a prime Oakville location.

