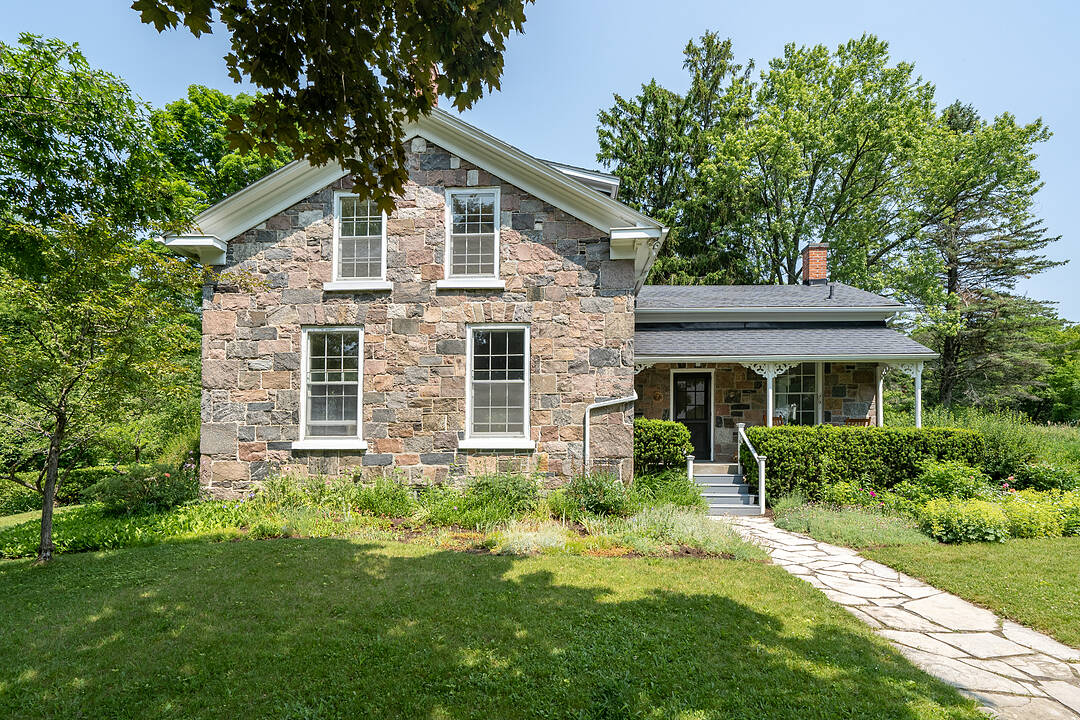"End of the Road" Stone Farm House Circa 1859 built by Scottish stone masons.
Mid concession location at the end of Werry Rd. A serene and magnificent 6.56 acre lot in the coveted community of Solina. Renowned restoration architect Napier Simpson completed a restoration in 1968 to enhance vintage elements while modernizing the home and maintaining its original character.
Experience a quiet country experience with urban amenities of North Oshawa and historic Bowmanville just minutes away. The front porch leads to large eat in country kitchen. The garden entrance leads to a spacious mudroom and powder room . Beautiful patio over looking lush lawns, trees and gardens. Original crown moldings, 6 and 8 inch wide plank floors, 14 inch baseboards. Extra large transom storm windows provide incredible natural light and pastoral views. Beautiful period appropriate light fixtures throughout amplify the beauty and character of this home. Stately and spacious living room with wood burning fireplace, wall sconces flanking the sofa and fireplace and built in bookcase. Large formal dining room, beautiful chandelier and wall sconces Spacious den/office with original built in cabinetry and a Grand Staircase.
Original wood floor on second floor. Three very spacious and bright bedrooms. All with amazing closet space, rare in century homes. Primary bedroom with two separate closets and built -in drawers. Unique 4th bed/playroom with a secret door from the kitchen and a half door on second floor. Remodeled 3 piece marble bathroom on second floor.
Minutes to Hwy 407, 418 and only 45 minutes to Greater Toronto Area (GTA).
Lush lawns, pastures and gardens. Heritage bank barn ,well, stalls for animals and two-storey hay loft. Workshop, hydro plus two-storey drive shed. Spring fed pond, 8-feet deep. Utilize out buildings to create your hobby farm, or reinvent the space to suit your personal needs Protected by the Greenbelt Act ensuring adjacent lands can not be developed.
Must be seen to be appreciated.

