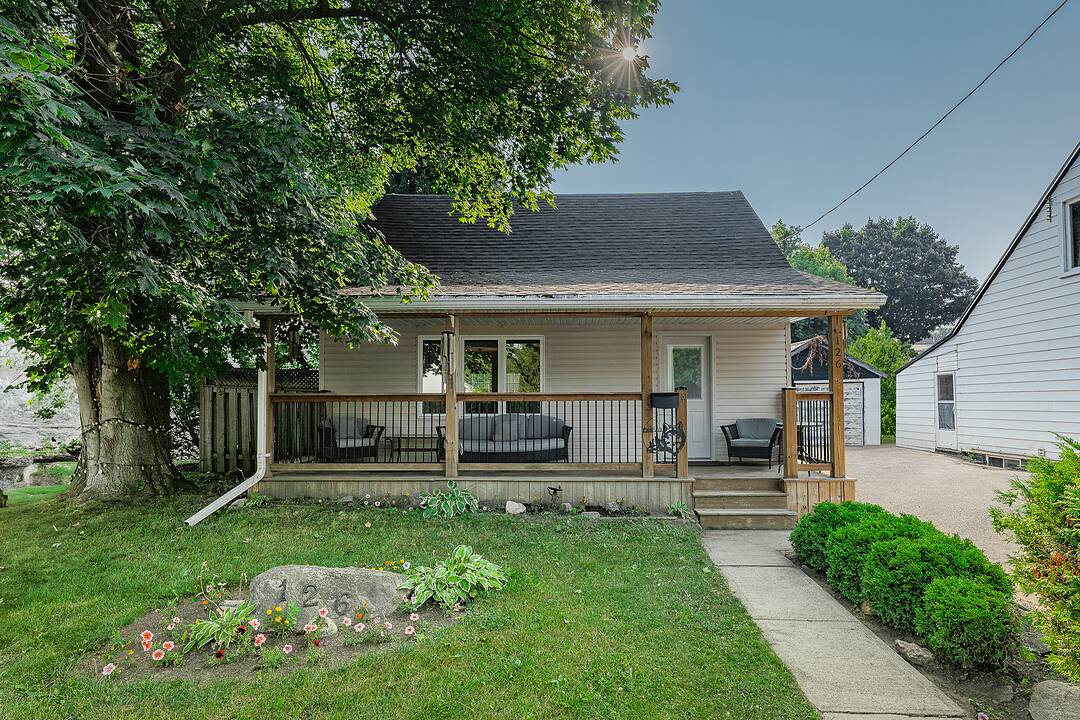Welcome to 126 Glenmorris Street. Conveniently situated in a mature neighbourhood of East Galt- minutes from the downtown core, the Gaslight District, shopping and amenities and walking distance to schools, parks, public transit. This 1.5 storey home offers 1,028 square feet of living space, a fenced rear yard, and detached garage. The main level features a generous size living room with views of the front yard, just steps away from the kitchen with lots of cabinetry for storage. The dining room lets you entertain at ease with French doors to the back deck. Also find a full four piece bathroom with an additional flex room in the back for either a walk-in pantry, office/den or a mudroom with a separate side entrance. The upper level offers two bedrooms. The lower level of this home features a partially finished basement with a spacious finished recreation room for added living space and a utility room with laundry facility. The exterior of this property offers an oversized front porch to relax in the morning with your morning coffee and a rear deck for any outdoor dining and entertaining with plenty of space for gardening. This home is perfect for any first time buyer, empty nesters/downsizer or investor.

