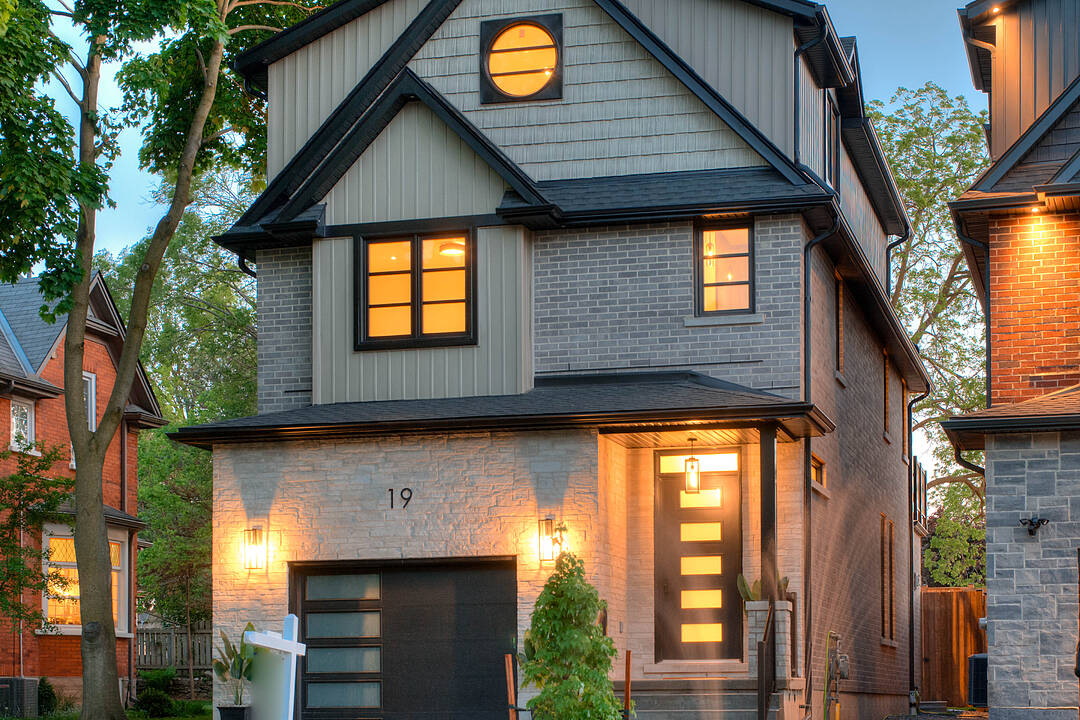Welcome to the height of modern luxury in Uptown Waterloo. This brand-new, custom-built executive rental offers an impressive 4,680 square feet of beautifully finished living space, combining contemporary design with upscale comfort. Step inside to discover 10-foot ceilings, an open-concept layout, and an abundance of natural light streaming through oversized windows and expansive sliding doors. The chef-inspired kitchen is a showstopper, featuring a large centre island, sleek built-in cabinetry, and premium finishes ideal for everyday living or entertaining in style. The upper level boasts four spacious bedrooms, including a luxurious primary suite complete with a walk-in closet and spa-like 5-piece ensuite. The third-floor loft is a rare find offering vaulted ceilings, a wet bar, full bathroom, and a private covered balcony. Perfect as a home office, media room, or guest suite. The fully finished basement adds even more flexibility, with a second wet bar, full bath, and a large recreation area ideal for relaxing or hosting. Additional features include: 1.5-car garage + double-wide driveway 6 bathrooms total across all levels. Premium finishes throughout. Steps from Uptown Waterloo's best restaurants, cafes, shops, top schools, and transit. This home is not just a place to live it's a lifestyle opportunity for those seeking comfort, space, and sophistication in one of Waterloos most desirable neighbourhoods.

