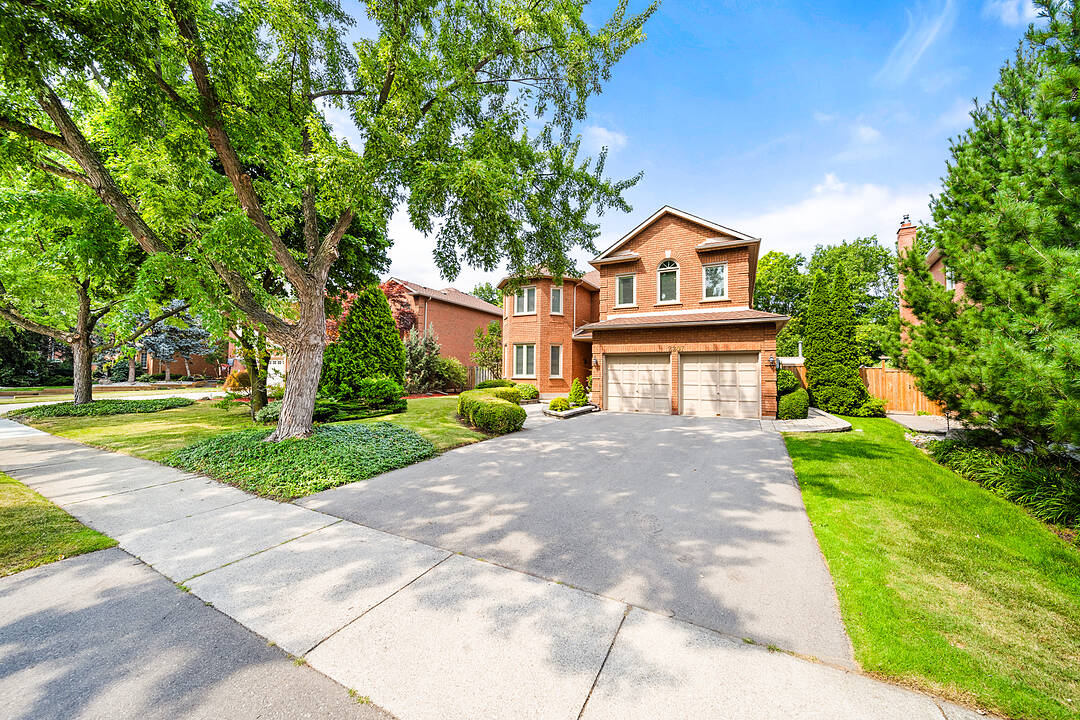Perfectly nestled in the family friendly community of River Oaks, this beautifully updated and meticulously maintained five-bedroom home is situated on a picturesque ravine lot that backs onto Oakridge Park. Located nearby Oakville’s top schools, trails, parks, and amenities this home presents the perfect opportunity for an active family.
Upon entry, you immediately feel a serene sense of home and comfort with over 5,000 square feet of living space. Hardwood flooring, crown moulding and pot lighting can be found throughout. The heart of the home is a chef’s kitchen, thoughtfully crafted with stainless appliances, exquisite custom cabinetry with under cabinet lighting, quartz countertops, tile backsplash, a three-seater island and breakfast area. The main floor boasts a dedicated office ideal for working from home and spacious family room with cozy gas fireplace for relaxed gatherings. For more formal occasions, the living and dining room provide the perfect setting to entertain. A charming powder room can be found on this level providing easy access for guests. The laundry and mudroom are conveniently located on the main level and contain front loading washer and dryer and a laundry sink. This room allows for side door access to the yard and entry from the garage.
On the spacious upper level, you will find five generously sized bedrooms, two with ensuites & walk-in closets. The tranquil primary bedroom includes a walk-in closet and spa-like four-piece ensuite with deep soaker tub, glass enclosed walk-in rain shower with body jets, and water closet. The second bedroom features a walk-in closet and three-piece ensuite bathroom. Three additional bedrooms can be found on this level each with spacious closets. The upper level provides both space and privacy between bedrooms and is ideal for comfortable family living.
Once you reach the lower level, an abundance of recreation space awaits. Entertain and enjoy time with both guests and family at the built-in bar that includes a bar sink and beverage cooler. A sixth bedroom with large walk-in closet can be found here. Enjoy additional living areas with exercise room, three-piece bath, and storage rooms. The fully finished basement includes a separate entrance with potential for an independent suite.
Enjoy summers at home in your beautifully landscaped backyard with a sparkling inground pool perfect for those hot summer days. The sunny backyard backs onto a ravine and is fully fenced making it safe for the kids to play. The perennial gardens bloom roses, peonies, lilies and iris’s just to name a few and mature trees provide wonderful privacy. A delightful garden shed houses the pool equipment and provides an area for outdoor storage. The backyard presents a true haven for entertaining alfresco.
Located in a one of the top school districts in Oakville with access to River Oaks PS, Rotherglen, Our Lady of Peace, Holy Trinity, King’s Collegiate, and Sheridan College. Nearby an abundance of parks, playgrounds, baseball diamonds, trails, ravines and green space there are endless opportunities for outdoor fun. Located close to grocery stores, shops and amenities for your daily needs. Enjoy an easy commute with the 407 & QEW nearby. Live the River Oaks lifestyle you deserve in this exquisite family home.

