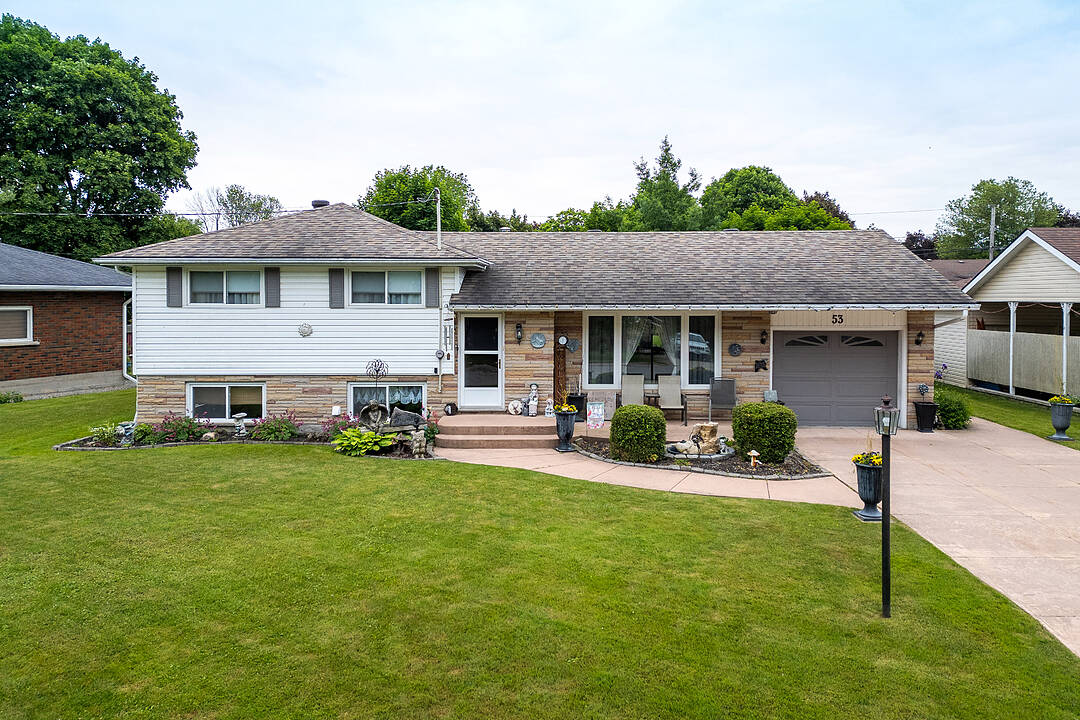Welcome to 53 Paul Street, a charming side-split residence nestled in the heart of Meaford. This delightful home features three bedrooms and two bathrooms, providing comfortable and functional living spaces for you and your family. As you step inside, you'll be greeted by a warm and inviting atmosphere, complemented by the abundant natural light that fills the home. The main level boasts a well-appointed kitchen, perfect for culinary enthusiasts, and a cozy living area ideal for relaxation and entertainment. One of the standout features of this property is the inviting sunroom, where you can bask in the beauty of all four seasons while enjoying the"park-like" lot.
Beyond the tranquility of the property, 53 Paul Street offers the convenience of proximity to Downtown Meaford, providing easy access to local amenities, charming shops, and a vibrant community atmosphere. Whether you're drawn to the sparkling waters of Georgian Bay, the greens of nearby golf courses, or the thrill of skiing, cycling, and hiking, this home is ideally located to be your next home.

