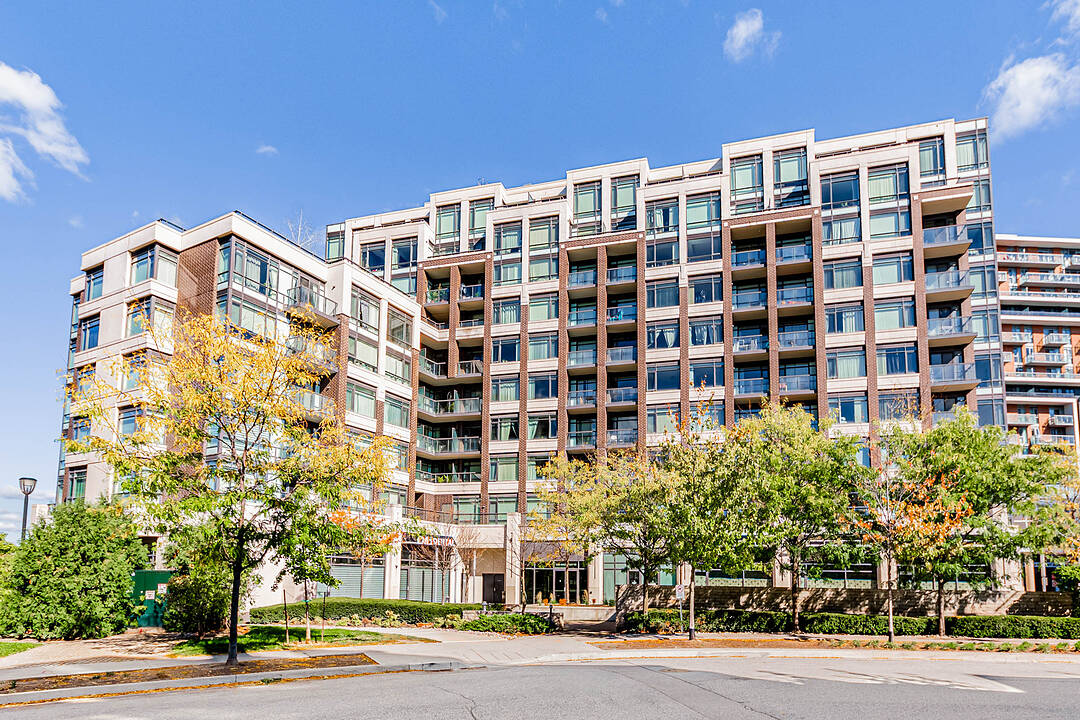Welcome to this large, luxury 2-plus-1 bedroom condo with a den in the heart of Downtown Markham. This bright and spacious unit features an open-concept layout with hardwood floors and floor-to-ceiling windows that fill the space with natural light. The split-bedroom design offers privacy and functionality, while the standout feature is the oversized private terrace, perfect for outdoor dining, relaxing, or entertaining. A second parking spot is also available for added convenience. Located just steps from Viva and GO Transit, YMCA, Markville Mall, Cineplex, top-rated restaurants, banks, and with easy access to Highways 407 and 404, this condo is ideally situated for both lifestyle and commuting. Enjoy premium building amenities including a 24-hour concierge, pool and sauna, party room, media room, and rooftop terrace. This is your chance to enjoy luxury living in one of Markham's most vibrant communities.

