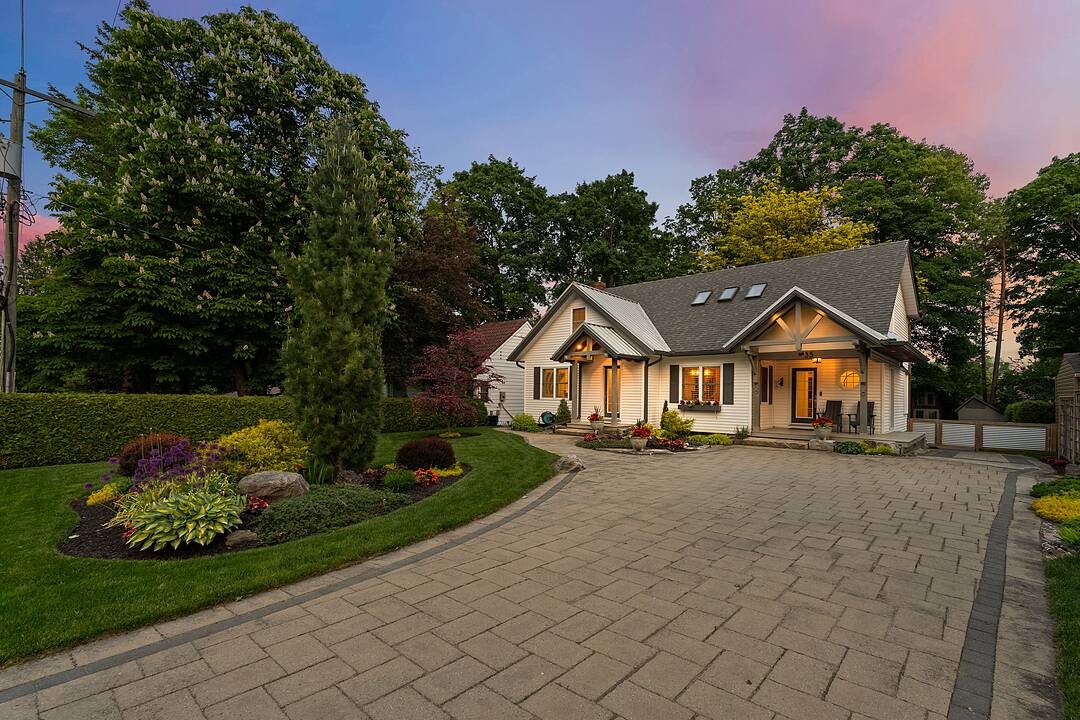An exceptional home quietly tucked in Wood River Acres, one of Georgina's most exclusive neighbourhoods is only a short drive from downtown Toronto. This lovingly maintained and newly painted home is a peaceful sanctuary surrounded by mature trees, birdsong, and a close-knit community of wonderful neighbours. Set on an oversized, treed and fully fenced lot, the home offers serene outdoor living with a large deck, stone patio and firepit perfect for entertaining or cozy evenings under the stars. There are also two spacious storage sheds and the back gate opens fully, providing easy access to the backyard. Inside, warmth and light welcome you. With large principal rooms, hardwood floors throughout the main and second levels, and a bright eat-in kitchen, this home is ready for your next chapter. The renovated main-floor bathroom, new roof shingles, furnace and heat pump bring peace of mind, while the cathedral ceilings in the primary bedroom add an airy sense of retreat. A dedicated mudroom makes coming and going effortless, while a quiet home office and a finished basement with sun-filled corner windows create flexible, functional living spaces - think recreational room, kids play room or home gym. Every detail speaks of care. This is a home that has been cared for with quiet pride and heartfelt attention. Wood River Acres is more than a neighbourhood; it's a community embraced by nature. The Black River winds along the southeast, and forested land hugs the edges, where deer often wander and foxes quietly pass through. Just a two-minute walk to The Briars Golf Club, and minutes from kayaking or paddle boarding with river access that leads directly to Lake Simcoe, the location is as practical as it is idyllic. A two-minute walk to transit, groceries, and local shops completes the rare balance of peaceful living and everyday convenience.This isn't just a home; it's a place to slow down, settle in and savour life in one of Georgina's most treasured enclaves.

