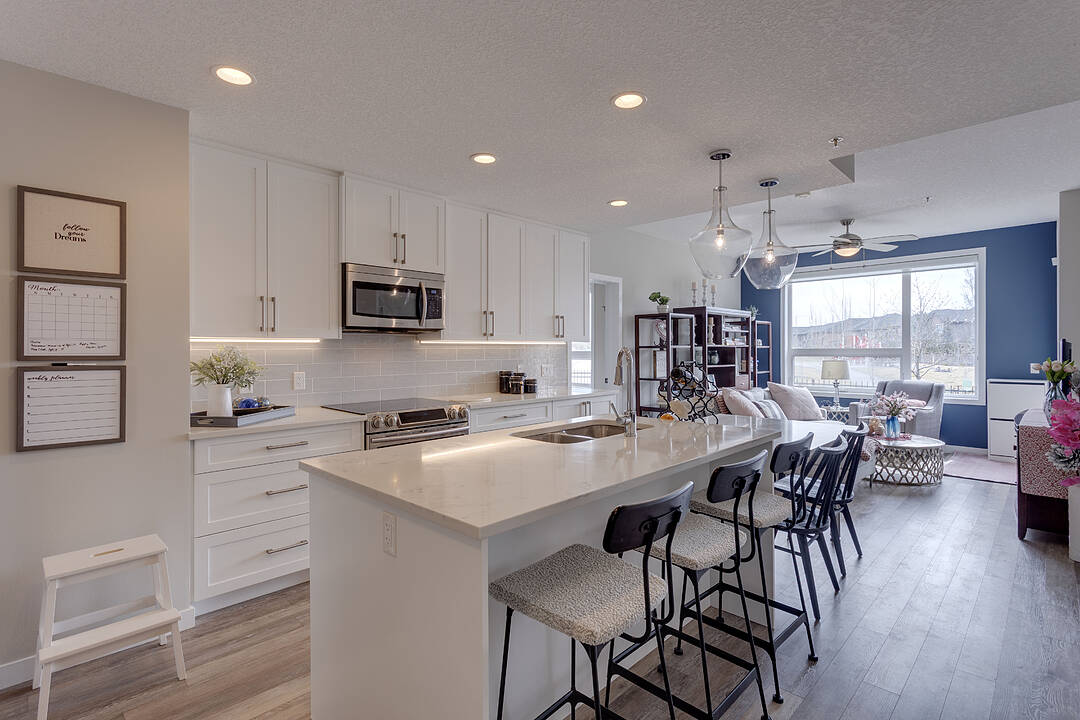Contemporary Style Meets Prime Location—Welcome to Vivace at 85th by Streetside Developments. Experience the best of Westside living in this stylish and contemporary 2-bedroom, 2-bathroom garden-level condo in the sought-after West Springs community. Offering exceptional value and a thoughtfully designed layout, this home is perfect for professionals, couples, or anyone ready to level up their space. Step into a bright, open-concept living space featuring sleek lines, high ceilings, and large southeast-facing windows that flood the interior with natural light. The standout kitchen is a rare gem for condo living—complete with quartz countertops, full-height cabinetry with under-cabinet lighting, stainless steel appliances, a pantry, and a spacious island with a built-in dining table extension—perfect for cooking, hosting, or working from home. Spend time outside on your choice of 2 patios—one off the main living area and one off the primary suite—both back onto green space with no overlooking buildings. It’s your own little retreat in the city. Rest and relax in the primary suite including a generous walk-through closet, and ensuite 5-pce bath. Note that there is a firewall separating the primary suite and neighbouring unit providing a soundproof barrier creating a quiet and tranquil atmosphere. The secondary suite also includes a walk-through closet and Jack and Jill 4-pce bathroom—perfect for guests, roommates, or a home office setup. The convenience of in-suite laundry adds to the overall comfort of the space. Additional highlights include low condo fees, in-floor heat, Hunter Douglas roller shades, titled underground parking stall, and coveted oversized storage locker conveniently located on the same floor as the condo. Step into a vibrant lifestyle where modern conveniences are right outside your door. This dynamic community offers premium amenities, trendy local eateries, bustling patios, artisan coffee shops, boutique shopping, and a range of professional services—all within walking distance. Beyond the vibrant amenities, enjoy nearby parks and green spaces - including future planned Radio Park with 8.4 acres of parks, pathways and year round activities. Pets allowed subject to Board approval. Don’t miss your chance to experience the perfect blend of luxury and affordability in one of Westside’s most sought-after locations.

