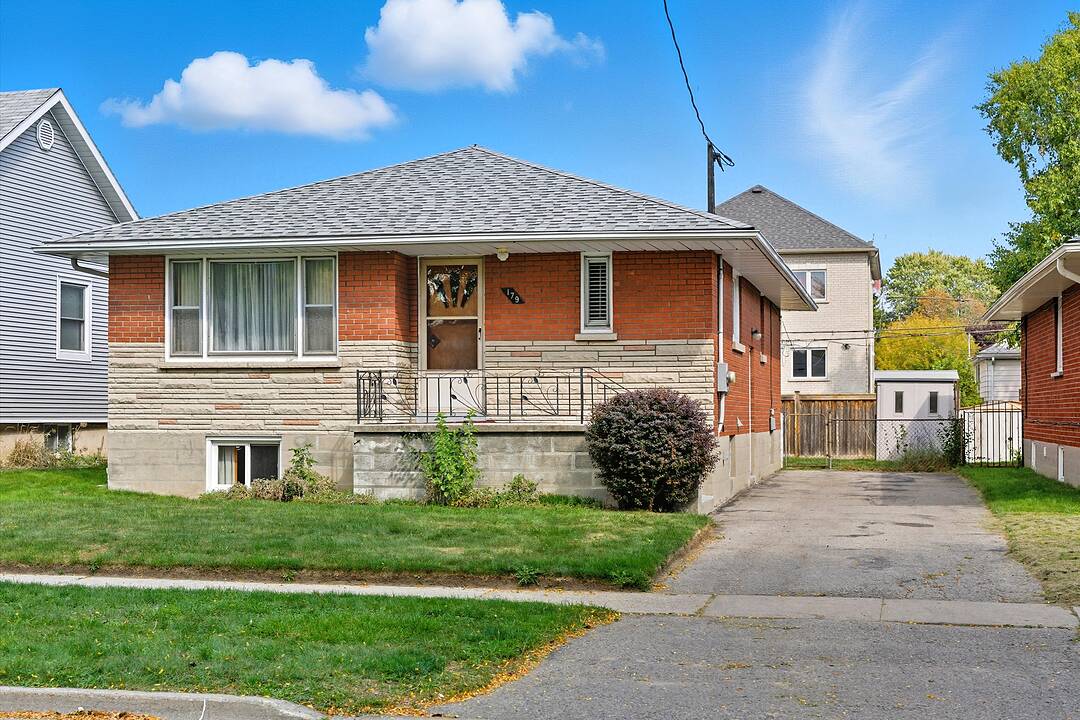Welcome to 179 Cromwell Avenue in Oshawa. Price improvement! Estate sale — probate complete & quick closing now available! Don't miss this fantastic opportunity to own a well-maintained, solidly built all-brick bungalow in a central Oshawa location. Built in 1957 and lovingly cared for by its original owner, boasts just under 1100 square feet on the main level. Inside, you'll find three bedrooms, all with beautiful, refinished original hardwood floors, and a four-piece bathroom on the main level. The lower level, with a separate side entrance, offers a bedroom, family room, four-piece bathroom, laundry room, and ample additional space and storage - perfect for a multi-generational family or potential accessory apartment. The living room has hardwood under the carpet, ready to be refinished and brought back to its original glory. Enjoy peace of mind with these recent updates: New Roof Shingles, Furnace and Central Air Conditioning replaced in October 2024. Receipts of new mechanicals and shingles with transferable warranties will be shared. There are also some newer windows on the main level. Outside, the property features a lovely, level, and fully fenced backyard with a shed. Plenty of driveway parking adds to the convenience. Great neighbours who take care of their homes and the location on Cromwell is fantastic. Just a short distance to the Oshawa Centre & other big box stores. Transit and schools nearby too. Don't delay, schedule your viewing today! This is your chance to move in quickly and start making this house your home.

