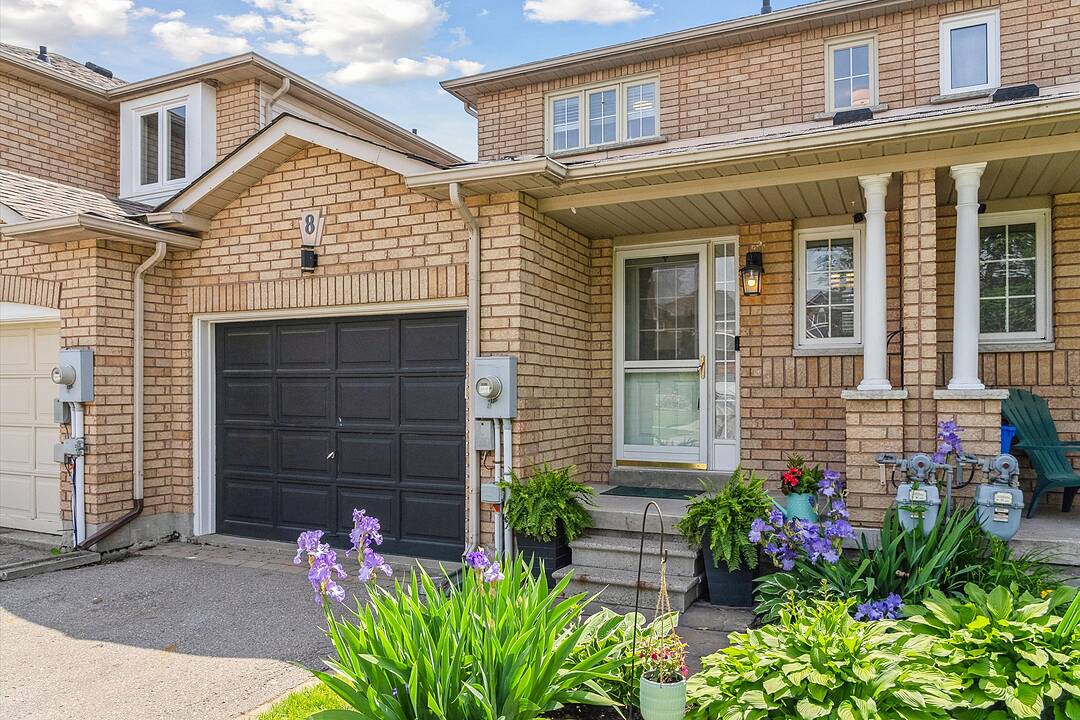Fabulous, move-in ready freehold townhouse in desirable north Bowmanville. Great curb appeal with lovely front garden bed. Bright and airy open concept main level. Tile foyer and laminate flooring on main and second level. A well laid out kitchen with stainless steel appliances, attractive backsplash, and pull-out steel system to maximize under cabinet storage. Combined living and dining room and walk out to a large deck and fenced yard. Perennial gardens, garden shed, and lots of grass area for kids and pets to play. There is a main level powder room and direct access to the garage from the house, garage door opener, and you can also access the back yard from the garage, which is rare for townhouses. Upstairs, the hallway and primary bedroom have been freshly painted and brand new waterproof flooring with a 10-year warranty makes this level clean, cohesive, and bright. The primary has a built-in closet system, a semi-ensuite to the 4-piece bathroom. There are 2 additional bedrooms and a linen closet that make up the second floor. The lower level is finished. Well laid out laundry area with front load washer and dryer, recreation room and office space with built-in desk, plus rough-in to put a 3rd bathroom in. The lower level also has great storage. Close to schools, minutes to Highway 407, which is now free of charge all the way to Brock Road in Pickering. Walking distance to grocery store, neighbourhood pub with some of the best wings in the region, and other services. Historic Bowmanville is charming and a short drive away with great shops and restaurants to explore. Bowmanville is a fabulous community with parks and recreation and still has the small-town feel in addition to great services and amenities.

