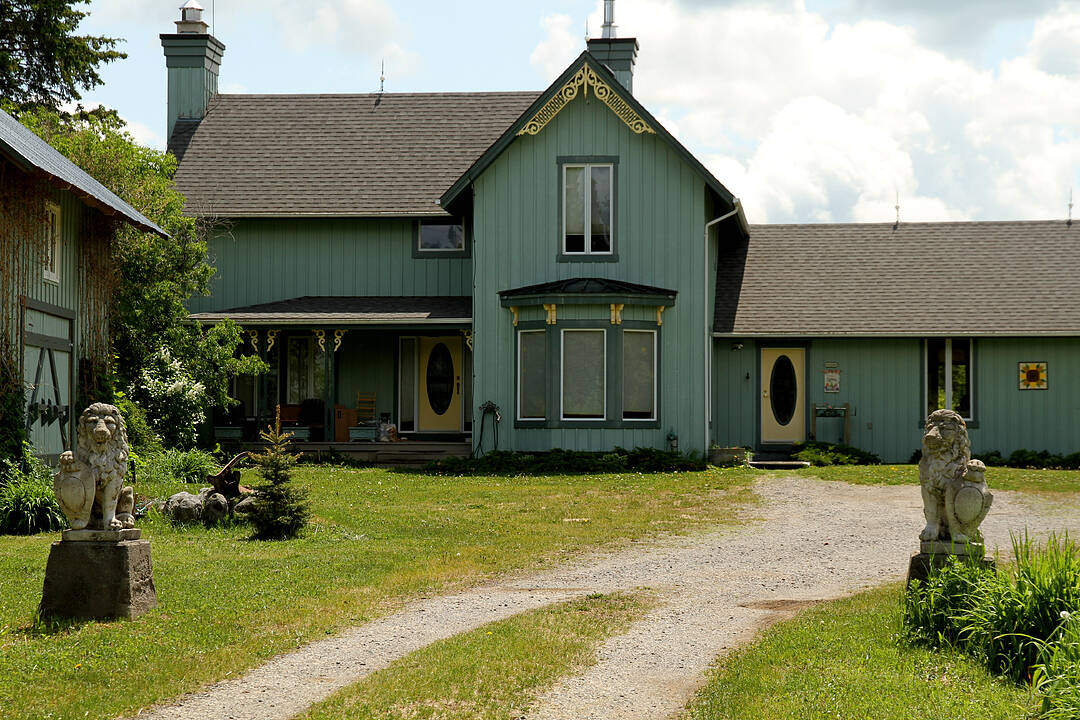Welcome to 732 Forbes River Road - a once-in-a-lifetime opportunity to own a masterfully curated riverfront estate, nestled in Kaministiquia, Ontario. This private 86-acre property is a sanctuary of architectural elegance, natural beauty, and timeless design. Crafted in 1991 and influenced by Country Living's "House of the Year," the Victorian-style main residence boasts nearly 4,000 square feet of living space across 3 thoughtfully laid-out levels. From handcrafted finishes and R2000 insulation standards to panoramic river views from nearly every room, this home blends warmth, sustainability, and luxury. Beyond the home, the property unfolds into an "estate" concept, with a curated collection of outbuildings including a craft barn, pole barn complex, Japanese-inspired gazebo, potting shed, and custom galvanized steel gates-all meticulously positioned to preserve views and balance aesthetics. Surveyed into 3 parcels, the residential parcel is 16-acres and features 1,700 feet of pristine Kam River waterfront, ecologically protected marshlands teeming with wildlife, and elevated clay banks offering stunning sightlines year-round. Thoughtful infrastructure includes a 1,200 feet irrigation system, underground propane and hydro, and high-quality well water. Located just 40 minutes from Thunder Bay, this property is perfect for buyers seeking seclusion, sustainability, and legacy-quality living. This is more than a home - it is an heirloom estate.

