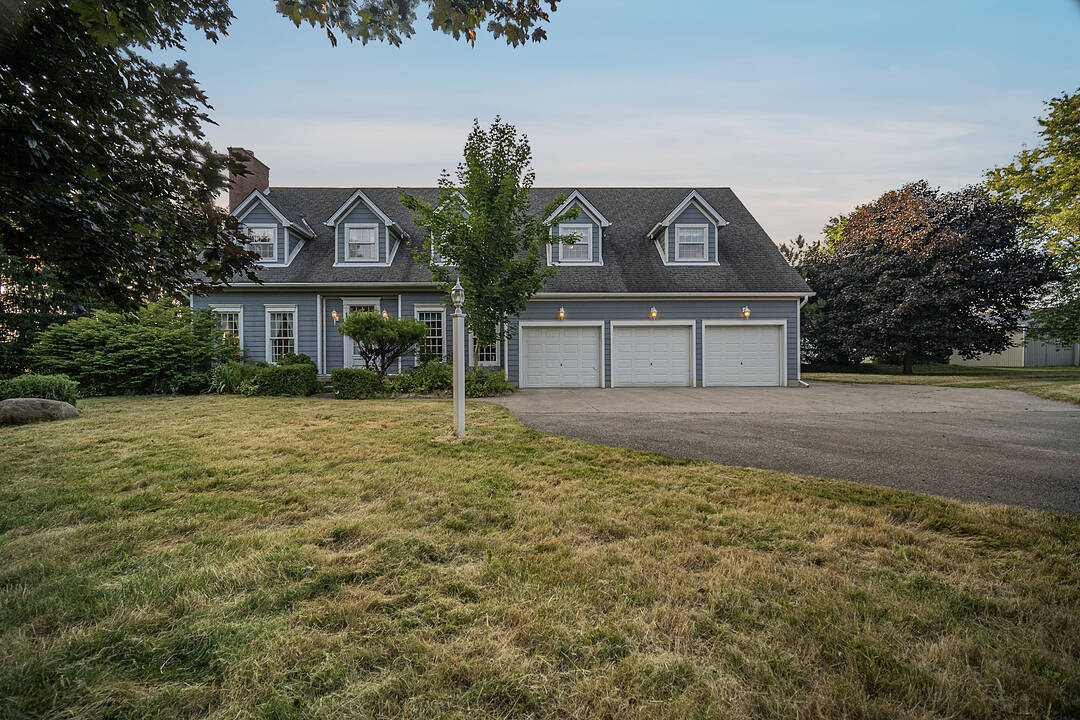Welcome to 17606 Thorndale Road. A rare country estate just minutes from the city! Set on a beautifully landscaped 2.59 acre lot in the peaceful countryside of Thorndale, this charming home offers the perfect blend of space, comfort, and functionality only 3.4 kilometres from local amenities and a short drive to North London. With over 4,000 square feet of finished living space plus a spacious 2,000 square feet basement, this home is ideal for growing families or multi-generational living. The main floor features a bright kitchen with granite countertops and a coffee bar, a dining area with access to the sunroom, two cozy living spaces with fireplaces, a home office, laundry, powder room, and a unique hot tub room with shower. Upstairs, you will find 4 generous bedrooms, 3 full bathrooms, and a versatile den with a bar area or kitchenette perfect for guests or entertaining. Outdoors, enjoy privacy and room to roam on your own acreage. Whether you dream of gardens, a workshop, or simply wide-open space, this property delivers. There are 2 additional structures on the property–an oversized workshop and the barn. 17606 Thorndale Road. Spacious living. Serene surroundings. Your next chapter starts here.

