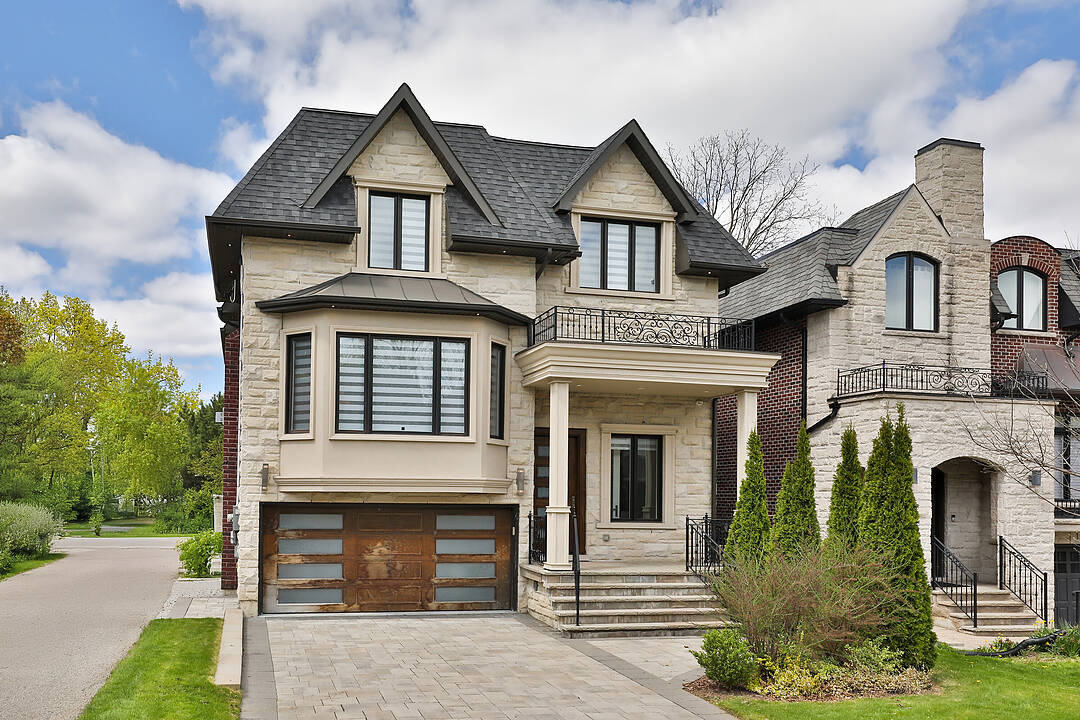Welcome to this luxurious custom-built residence offering exceptional design, top-tier finishes, and an ideal layout for modern family living and entertaining. Located in a prestigious neighborhood, this home boasts just under 5,000 total square feet of luxurious living with 10' ceilings on main floor and over 11' ceilings in lower level. A must see spacious eat-in chefs kitchen featuring top-of-the-line Wolf appliances, ceasar stone countertops and backsplash, custom cabinetry, and an oversized island. The kitchen area is made for entertaining combining the breakfast area and family room with a walk-out to a large deck overlooking the professionally landscaped backyard Elegant hardwood flooring runs throughout the main floor, which also includes a formal living room, a generous dining room with walk-through access to the kitchen, and a private library/office. A grand staircase leads to the second floor with four bedrooms, each featuring high end ensuite bathrooms. The primary suite showcases designer decor, a custom walk-in closet, and a 6-piece spa-like ensuite with soaker tub, double sinks, towel warmer, and luxurious hotel like finishes. Enjoy the convenience of a second-floor laundry room equipped with a Samsung front-load washer and dryer. The fully finished lower level features heated flooring, a stylish wet bar, 5th bedroom with ensuite, and a walk-out to generous fully sodded and landscaped yard. A two-car garage with direct access into the home completes this exceptional offering. Don't miss this beauty!!

