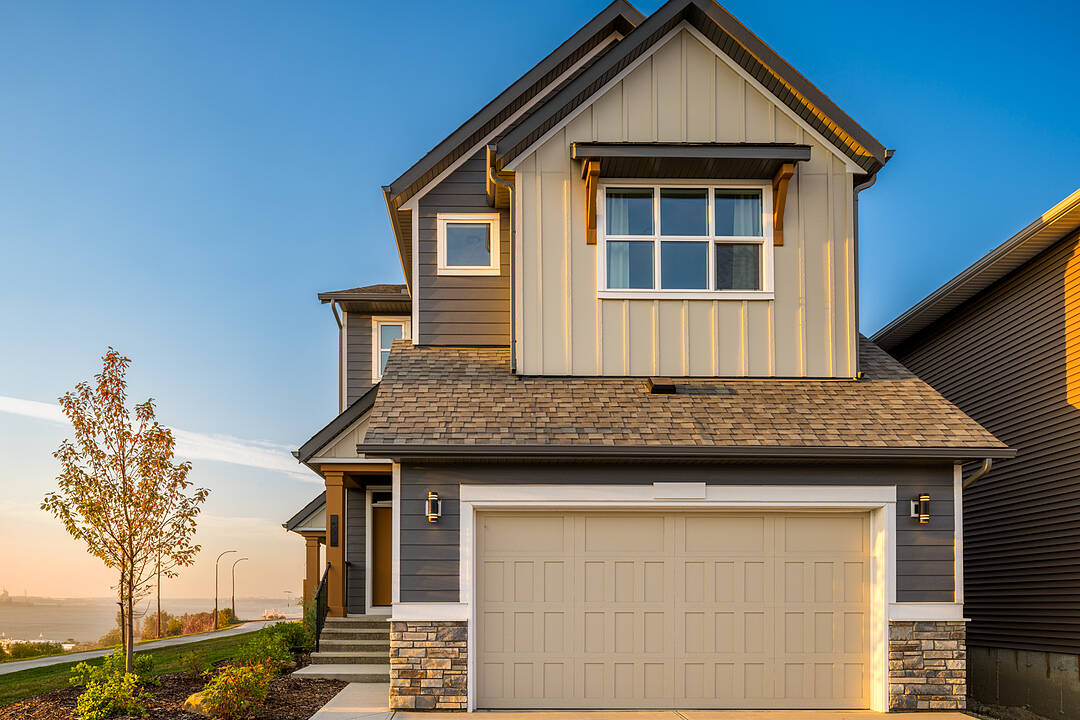This Children’s Hospital Lottery Home exudes grandeur in every detail, with meticulously chosen materials curated to create an atmosphere that captivates from the moment you enter. Inspired by modern Scandinavian design, it embraces cozy hygge vibes while offering the space and functionality families desire today. The main floor welcomes you with soaring 10-foot ceilings and an airy, open layout that feels both warm and impressive. At its heart is a beautifully upgraded kitchen, finished to the ceiling with crisp white cabinetry, quartz countertops, a brand-new stainless steel appliance package, and a spacious walk-in pantry. The open-concept design flows seamlessly into the living room, where a modern fireplace creates both a stylish focal point and a sense of comfort. A large dining area overlooks the private backyard, with glimpses of the rolling hills beyond. Completing this level is a flexible room that can adapt to your needs — whether as a home office, guest bedroom, mudroom, or playroom. Upstairs, 9-foot ceilings and expansive windows flood the home with natural light. Double doors lead to the serene primary bedroom, a true retreat featuring a spa-inspired ensuite with dual vanities, a soaker tub, and a generous walk-in closet. In the opposite wing, two additional bedrooms — each with their own walk-in closet — share a well-appointed family bath. A convenient laundry room is thoughtfully designed to keep life organized. At the center of it all sits a dramatic bonus room with a vaulted ceiling and striking blue feature wall, perfectly suited for movie nights, games, or quiet relaxation while also offering a natural separation between the primary suite and secondary bedrooms. The lower level continues the sense of openness with 9-foot ceilings and a beautifully executed side entrance, providing the a space for in-laws. A dedicated wellness room and a spacious recreation area enhance the lifestyle appeal, while an additional bedroom and full bathroom make this level ideal for guests, older children, or extended family. Outside, mountain-inspired architecture with timber accents blends seamlessly into the surroundings. With full landscaping and a finished deck already complete, this turnkey home is ready to be enjoyed from the moment you arrive. Nestled in Southwest Calgary, the community of Sirocco offers everything from scenic golf course views to vibrant local amenities and over 5 km of connected pathways. Honoring its heritage while embracing modern convenience, Sirocco is a place where rolling foothills and nearby trails bring the peace of country living within easy reach of the city. Don't miss on experiencing this spectacular well thought out home.

