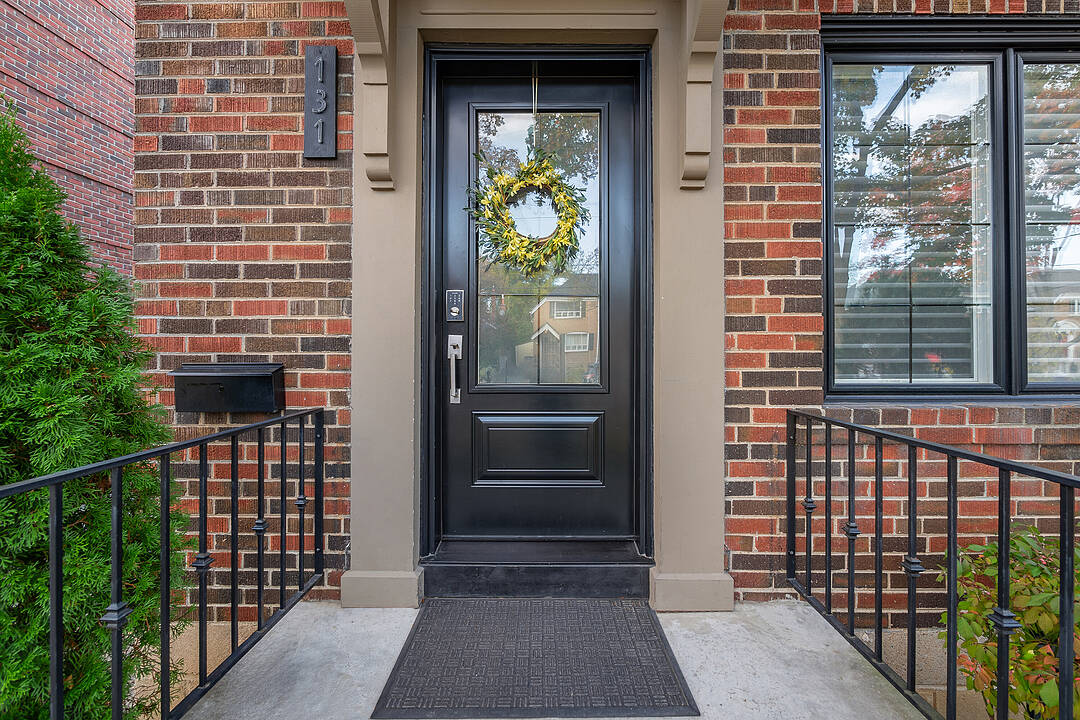Welcome to an absolute gem in North Leaside! High quality finishes and completely renovated top to bottom, this 3 bedroom 3 bathroom home is move-in ready. Convenient private driveway and detached garage, as well as a full size backyard! Beautiful landscaping with deck and patio in the south facing backyard oasis is perfect for outdoor entertaining and every day enjoyment. Rare main floor powder room, and a functional kitchen with multiple walk-outs from the main floor create a great family space or entertaining hub. Custom Hunter Douglas blinds throughout, fantastic lower level space with bedroom/office and full bathroom. Top rated schools: Northlea, Leaside, a long list of private schools close by. Easy commuting access to downtown or airport. Totally central yet serene location with incredible amenities: Serena Gundy Park, the trails of Sunnybrook or Sherwood Park, top rated schools incl. Northlea (french imm.) is a short walk. The shops of Bayview, Whole Foods, new subway line nearby (tbd opening).

