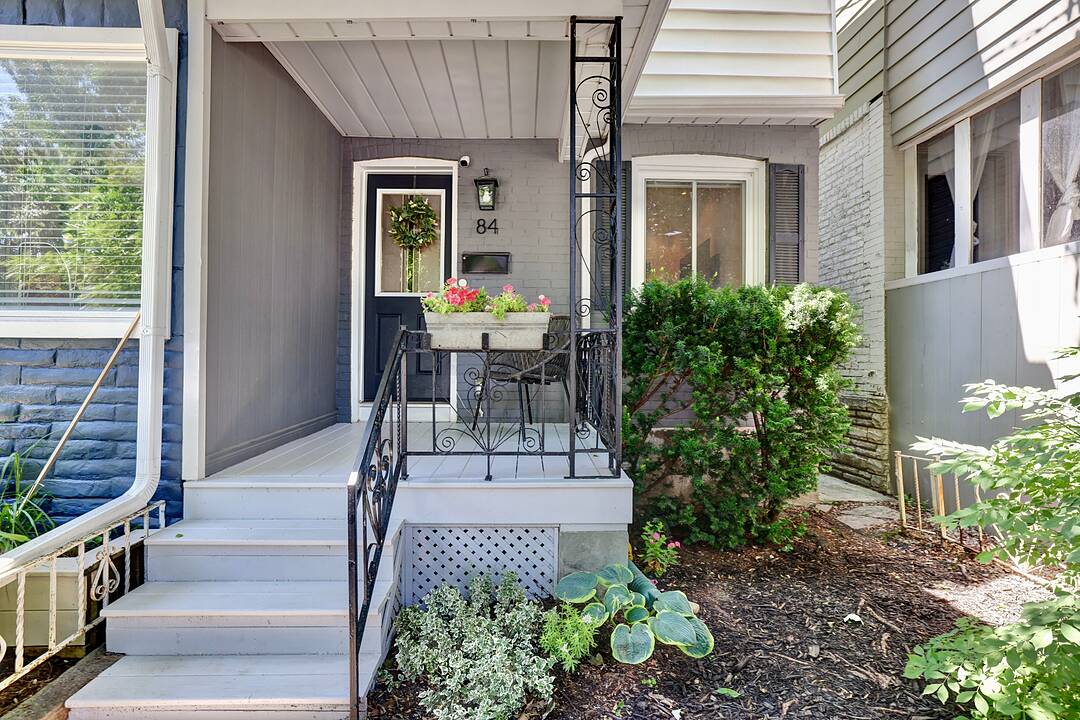An Elevated Leslieville Lifestyle Awaits - 84 Rushbrooke Avenue. Tucked away on a quiet, tree-lined street in the heart of vibrant Leslieville, this exquisite semi-detached residence offers a refined alternative to condo living, blending timeless charm with thoughtfully curated modern updates. Step inside to a sun-drenched interior where hardwood floors and an elegant open-concept main level create a warm and welcoming atmosphere ideal for both intimate evenings and stylish entertaining. The chef-inspired kitchen is a standout feature, showcasing sleek quartz countertops, stainless steel appliances, and a seamless connection to the yard perfect for hosting with ease and flair. Begin your mornings on the inviting front porch, and unwind in the serene, landscaped backyard retreat, designed for al fresco dining and quiet relaxation. The rare and coveted rear parking space easily accommodates a large vehicle plus room to spare. Upstairs, the primary suite boasts custom built-in storage, while the updated spa-like bath offers a calming, luxurious escape. The finished lower level impresses with exceptional ceiling height and flexible design, complete with a privacy door ideal for use as a guest suite, media lounge, or inspiring home office. Perfectly positioned just steps to the shops, restaurants, and cafés of Queen Street East, with easy access to transit, top schools, lush parks, and major highways, this is sophisticated urban living in one of Toronto's most beloved neighbourhoods.

