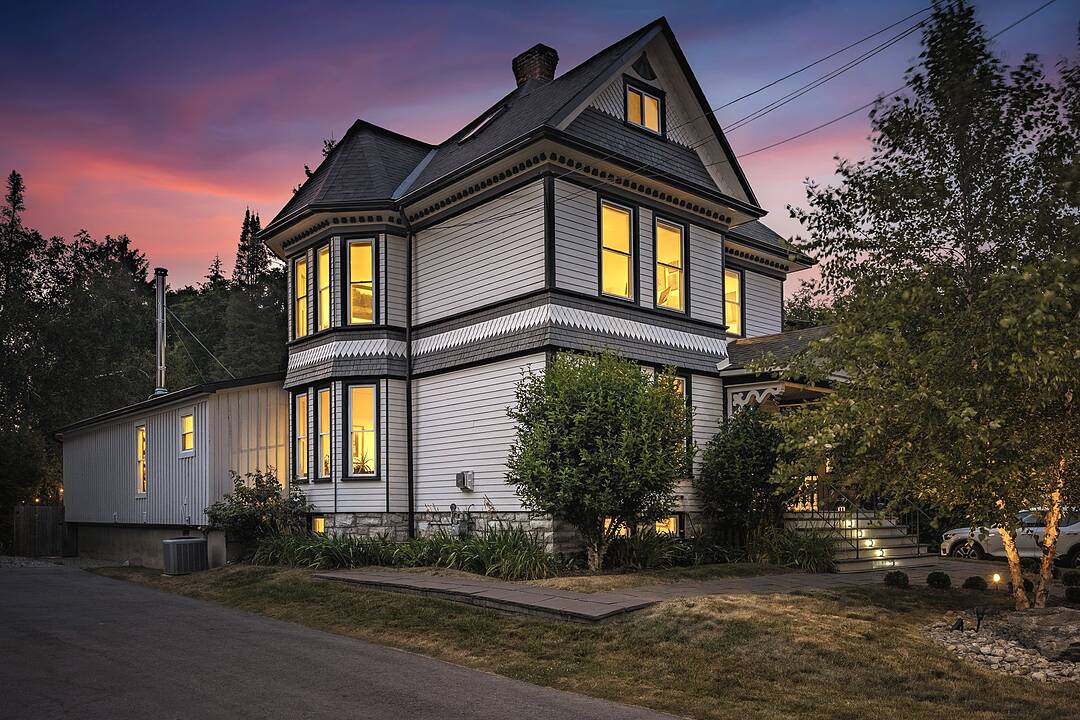Modern sophistication meets historic elegance in the beautifully restored Bigg/Strong house (circa 1900), located just 2 blocks from Main Street in Picton. This grand dame Victorian showcases an interior renovation that blends refined finishes with sleek design while preserving the charm of its original Queen Anne architecture. Flooded with natural light throughout, the home offers 5 bedrooms and 4 elegant bathrooms, including a thoughtfully designed main-level guest bedroom with direct access to the screened Muskoka room–ideal for guests. A fully separate third-floor apartment with its own entrance provides additional private guest space or excellent income potential. The main bathroom is a true retreat, featuring a glass-enclosed steam shower, freestanding soaker tub, and large windows that invite the outdoors in. Inside, you will find restored hardwood floors, intricate tin ceilings, a dramatic STÛV wood-burning fireplace in the dining room, and chef-inspired kitchen outfitted with Bosch, Thermador, and Silhouette appliances–all selected with discerning taste. Step outside to enjoy multi-level entertaining spaces, a screened Muskoka room, expansive decks, a heated inground pool, and professionally landscaped gardens. The detached two-car garage offers both front and rear access for added convenience. Location truly matters, and 29 Queen offers the best of both worlds–the vibrancy of a city lifestyle with restaurants, bars, theatre, and cafés just steps away, while still being mere minutes from beaches, sailing, biking trails, and the County's renowned food and wine scene. It is a rare blend that sets this home apart from the others. 29 Queen is where you can keep a foot in both worlds: the elegance of the past with the ease of modern convenience–city comforts wrapped in country charm. This is a rare opportunity to own a fully turn-key, heritage home in the heart of Prince Edward County where timeless character and modern luxury converge in a light-filled, unforgettable setting.

