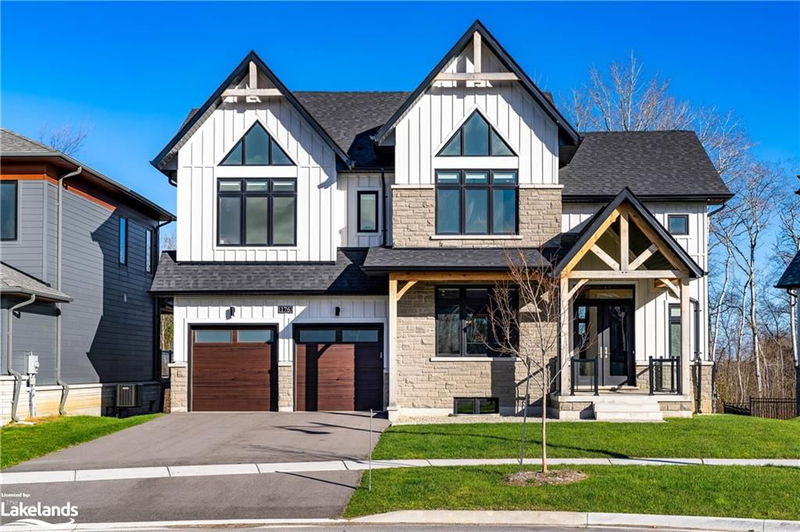Caractéristiques principales
- MLS® #: 40679578
- ID de propriété: SIRC2175535
- Type de propriété: Résidentiel, Maison unifamiliale détachée
- Aire habitable: 3 905 pi.ca.
- Grandeur du terrain: 0,26 ac
- Chambre(s) à coucher: 4+2
- Salle(s) de bain: 4
- Stationnement(s): 6
- Inscrit par:
- RE/MAX Four Seasons Realty Limited, Brokerage
Description de la propriété
Probably the best lot in Blumont with views of the ski hills with a lower level walk-out backing onto the Monterra Golf Course. It comes with the Furniture and has over $250,000 in upgrades! The open and airy main level has many upgrades including a lovely open Kitchen with stone counters, a full Jenn-aire appliance package with gas cook-top, Panelled fridge, Built in Oven, Microwave and Warming Drawer, Bosch Dishwasher and a large island with lots of seating. The kitchen opens onto a Dining Room with a walkout to the Loggia with retractable screens and a gas Fireplace for amazing outdoor living. The cozy Great Room has soaring wood panelled, vaulted ceilings, engineered floors and an oversized gas fireplace. The second floor features a luxurious primary suite with a spa-like en-suite bath and walk-in closet, a second en-suite bedroom, an additional full bathroom and 2 other bedrooms, with large windows and amazing views of the ski hills. The lower level has 2 more bedrooms, a bathroom, a recreation room with a wet bar and oversized doors leading out to the back yard. Walk to the Village or call the Shuttle. Don't miss out on this fabulous property! This home comes with a transferable Tarion Warranty and is part of the BMVA, which allows you access to an on-call shuttle service, private beach, discounts at the shops and restaurants & many other privileges!
Pièces
- TypeNiveauDimensionsPlancher
- Salle de lavagePrincipal6' 4.7" x 6' 4.7"Autre
- CuisinePrincipal18' 11.9" x 13' 1.8"Autre
- Pièce principalePrincipal16' 11.9" x 14' 6"Autre
- FoyerPrincipal8' 6.3" x 6' 4.7"Autre
- Salle à mangerPrincipal18' 9.9" x 13' 1.8"Autre
- VestibulePrincipal4' 11.8" x 4' 11.8"Autre
- Chambre à coucher principale2ième étage17' 10.1" x 13' 1.8"Autre
- Chambre à coucher2ième étage10' 7.8" x 13' 1.8"Autre
- Chambre à coucher2ième étage11' 6.1" x 13' 10.1"Autre
- AutrePrincipal12' 11.9" x 29' 11.8"Autre
- Chambre à coucher2ième étage11' 6.1" x 10' 4"Autre
- Salle de loisirsSous-sol20' 11.1" x 11' 10.9"Autre
- Chambre à coucherSous-sol11' 3" x 11' 10.1"Autre
- Chambre à coucherSous-sol13' 5" x 11' 10.9"Autre
- RangementSous-sol4' 2" x 10' 7.8"Autre
- Cave / chambre froideSous-sol8' 6.3" x 8' 6.3"Autre
- ServiceSous-sol8' 6.3" x 10' 2"Autre
Agents de cette inscription
Demandez plus d’infos
Demandez plus d’infos
Emplacement
176 Springside Crescent Crescent, The Blue Mountains, Ontario, L9Y 5L3 Canada
Autour de cette propriété
En savoir plus au sujet du quartier et des commodités autour de cette résidence.
Demander de l’information sur le quartier
En savoir plus au sujet du quartier et des commodités autour de cette résidence
Demander maintenantCalculatrice de versements hypothécaires
- $
- %$
- %
- Capital et intérêts 0
- Impôt foncier 0
- Frais de copropriété 0

