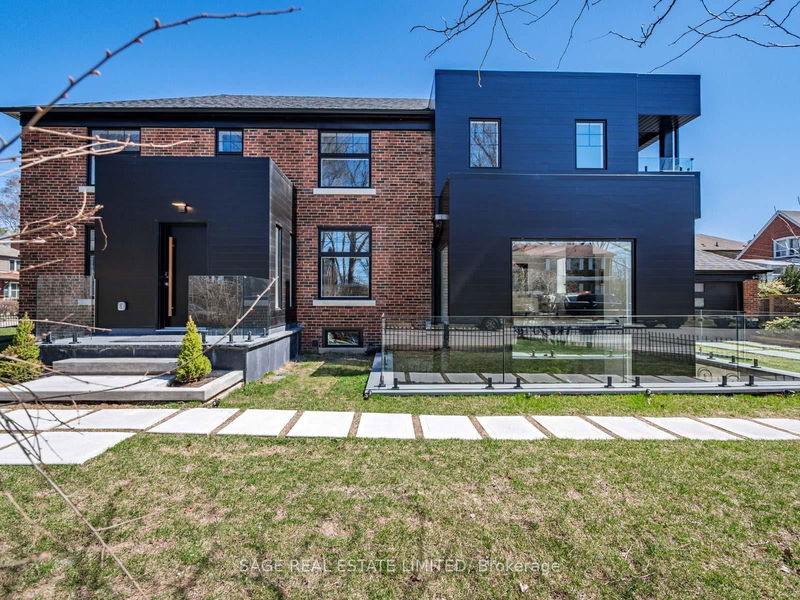Caractéristiques principales
- MLS® #: W12097520
- ID de propriété: SIRC2380336
- Type de propriété: Résidentiel, Maison unifamiliale détachée
- Grandeur du terrain: 4 756,65 pi.ca.
- Chambre(s) à coucher: 4+1
- Salle(s) de bain: 5
- Pièces supplémentaires: Sejour
- Stationnement(s): 3
- Inscrit par:
- SAGE REAL ESTATE LIMITED
Description de la propriété
In the heart of Sunnylea, where tree-lined streets exude timeless charm and the gentle flow of Mimico Creek whispers tales of serenity, stands 159 Humbervale Blvd a residence that redefines luxury living. This four-bedroom, five-bathroom, 4300+ Sqft. masterpiece is more than a home; it's a testament to refined elegance and modern innovation. Every corner tells a story of meticulous craftsmanship, from the custom-designed kitchen adorned with Spanish Consentino Quartz to the smart Bosch appliances that cater to the culinary enthusiast. The primary suite is a haven of tranquility, featuring a seven-piece ensuite with heated floors, a smart bidet, and a luxurious waterjet and rainfall shower. Dual laundry rooms, strategically placed on the second floor and basement, ensure convenience meets functionality. Descend the bespoke spiral staircase to discover a basement that transcends expectations. Here, a unique indoor tree installation becomes the centerpiece of a space that includes an in-law/nanny suite, heated floors, and an indoor greenhousea perfect blend of nature and nurture. Step outside to a private 240 sq. ft. deck and a 130 sq. ft. balcony, ideal for morning coffees or evening soirees. The fully equipped garage, with new insulated doors and windows, complements the private drive accommodating two additional cars. Living in Sunnylea means embracing a lifestyle where nature and urbanity coexist harmoniously. With top-rated schools like Sunnylea Junior School, lush parks including Tim Riley Park and Kings Mill Park, and the vibrant Bloor Street's boutique shops and gourmet restaurants nearby, every day offers a new adventure.159 Humbervale Blvd isn't just a residence it's a narrative of luxury, comfort, and the art of fine living.
Pièces
- TypeNiveauDimensionsPlancher
- Salle familialePrincipal10' 9.5" x 11' 9.7"Autre
- CuisinePrincipal19' 7.8" x 20' 1.3"Autre
- SalonPrincipal15' 5.8" x 10' 8.7"Autre
- BureauPrincipal8' 4.7" x 11' 9.7"Autre
- Autre2ième étage19' 8.2" x 11' 9.7"Autre
- Chambre à coucher2ième étage10' 8.3" x 10' 5.5"Autre
- Chambre à coucher2ième étage13' 3.8" x 13' 5.4"Autre
- Chambre à coucher2ième étage14' 5.2" x 10' 3.2"Autre
- Salle de loisirsSous-sol26' 9.6" x 17' 8.5"Autre
- Chambre à coucherSous-sol19' 7" x 11' 2.8"Autre
Agents de cette inscription
Demandez plus d’infos
Demandez plus d’infos
Emplacement
159 Humbervale Blvd, Toronto, Ontario, M8Y 3P9 Canada
Autour de cette propriété
En savoir plus au sujet du quartier et des commodités autour de cette résidence.
Demander de l’information sur le quartier
En savoir plus au sujet du quartier et des commodités autour de cette résidence
Demander maintenantCalculatrice de versements hypothécaires
- $
- %$
- %
- Capital et intérêts 17 578 $ /mo
- Impôt foncier n/a
- Frais de copropriété n/a

