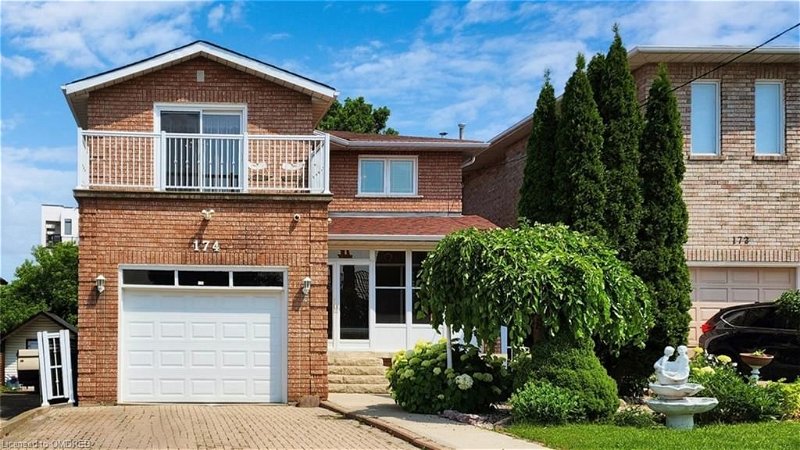Caractéristiques principales
- MLS® #: 40610013
- ID de propriété: SIRC2197449
- Type de propriété: Résidentiel, Maison unifamiliale détachée
- Aire habitable: 3 388 pi.ca.
- Chambre(s) à coucher: 4
- Salle(s) de bain: 3+1
- Stationnement(s): 5
- Inscrit par:
- Right At Home Realty, Brokerage
Description de la propriété
Discover 174 Strathnairn Ave, a beautiful 4-bedroom, 4-bathroom home offering a generous 3388 sq. ft. of living space. This property is designed for comfortable family living and entertaining. This home features two upgraded family-sized eat-in kitchens, perfect for large gatherings and culinary adventures. Wood and ceramic flooring throughout the home add a touch of elegance and ease of maintenance. All new windows and sliding doors installed within the past two years ensure energy efficiency and a fresh, contemporary look. The house also includes a 6-camera alarm monitoring system for added security. The basement, with its own kitchen is accessible through two separate entrances, making it an ideal space for in-laws, guests, or rental potential. The area is fantastic, with custom-built homes all around. Enjoy easy access to shopping, transit, parks, schools, and much more. The beautiful backyard, backing onto a tranquil green space, is perfect for outdoor enjoyment and creating your own private oasis. The custom-built balcony adds to the outdoor appeal, providing a perfect spot for entertaining or relaxation. This home is ideal for new home buyers, large families, and investors. Don't miss this rare opportunity to own a beautiful home in one of Toronto's best areas for property investment. Schedule your viewing today!
Pièces
- TypeNiveauDimensionsPlancher
- SalonPrincipal25' 11.8" x 11' 3"Autre
- Solarium/VerrièrePrincipal7' 6.1" x 14' 11"Autre
- Salle de bainsPrincipal0' 1.9" x 6' 3.9"Autre
- CuisinePrincipal10' 11.8" x 18' 9.9"Autre
- Chambre à coucher principale2ième étage14' 11.9" x 16' 4"Autre
- Chambre à coucher2ième étage11' 3" x 14' 6.8"Autre
- Salle familialePrincipal11' 3" x 14' 7.9"Autre
- Chambre à coucher2ième étage12' 4" x 10' 9.1"Autre
- Chambre à coucher2ième étage12' 4" x 14' 9.9"Autre
- Salle de bains2ième étage0' 7" x 11' 3"Autre
- RangementSupérieur7' 1.8" x 10' 7.1"Autre
- Salle de loisirsSupérieur19' 5" x 25'Autre
- Cuisine avec coin repasSupérieur16' 9.1" x 17' 5"Autre
- Salle de bainsSupérieur5' 10.2" x 10' 8.6"Autre
- Salle de lavagePrincipal6' 4.7" x 9' 8.9"Autre
Agents de cette inscription
Demandez plus d’infos
Demandez plus d’infos
Emplacement
174 Strathnairn Avenue, Toronto, Ontario, M6M 2G1 Canada
Autour de cette propriété
En savoir plus au sujet du quartier et des commodités autour de cette résidence.
Demander de l’information sur le quartier
En savoir plus au sujet du quartier et des commodités autour de cette résidence
Demander maintenantCalculatrice de versements hypothécaires
- $
- %$
- %
- Capital et intérêts 0
- Impôt foncier 0
- Frais de copropriété 0

