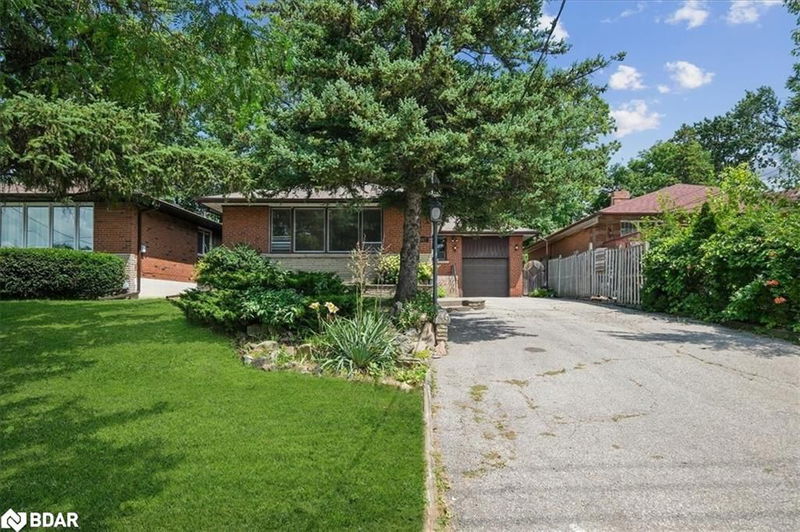Caractéristiques principales
- MLS® #: 40639932
- ID de propriété: SIRC2196190
- Type de propriété: Résidentiel, Maison unifamiliale détachée
- Aire habitable: 2 956 pi.ca.
- Chambre(s) à coucher: 3
- Salle(s) de bain: 2+1
- Stationnement(s): 7
- Inscrit par:
- RE/MAX West Realty Inc. Brokerage
Description de la propriété
Welcome to this bright spacious bungalow situated on a massive lot located in a prime location of North York. This family home features a fantastic functional layout with 3 bedrooms and 3 bathrooms. Eat in Kitchen with plenty of counter space and cabinetry. Generously sized family room combined with dining for entertaining guests. Separate side entrance. Finished basement with wet bar and fireplace. Relax and enjoy the great outdoor back yard space with beautiful mature trees. Plenty of Parking. Fabulous location!! Great Neighborhood. Close to all amenities: Schools, Parks, Community Recreation Center, Stores, Nature Trails. etc. Easy Access to Hwy 401. Public Transit.
Pièces
- TypeNiveauDimensionsPlancher
- Salle à mangerPrincipal10' 4.8" x 11' 8.1"Autre
- Chambre à coucherPrincipal12' 8.8" x 13' 10.8"Autre
- CuisinePrincipal10' 7.8" x 12' 9.9"Autre
- Salle de loisirsSous-sol27' 7.1" x 12' 11.9"Autre
- Chambre à coucherPrincipal12' 2.8" x 10' 7.9"Autre
- SalonPrincipal13' 1.8" x 17' 10.9"Autre
- Pièce principaleSous-sol12' 4.8" x 24' 1.8"Autre
- Chambre à coucher principalePrincipal15' 10.1" x 13' 5"Autre
- Salle de lavageSous-sol10' 7.8" x 11' 5"Autre
Agents de cette inscription
Demandez plus d’infos
Demandez plus d’infos
Emplacement
3027 Weston Road, Toronto, Ontario, M9M 2T1 Canada
Autour de cette propriété
En savoir plus au sujet du quartier et des commodités autour de cette résidence.
Demander de l’information sur le quartier
En savoir plus au sujet du quartier et des commodités autour de cette résidence
Demander maintenantCalculatrice de versements hypothécaires
- $
- %$
- %
- Capital et intérêts 0
- Impôt foncier 0
- Frais de copropriété 0

