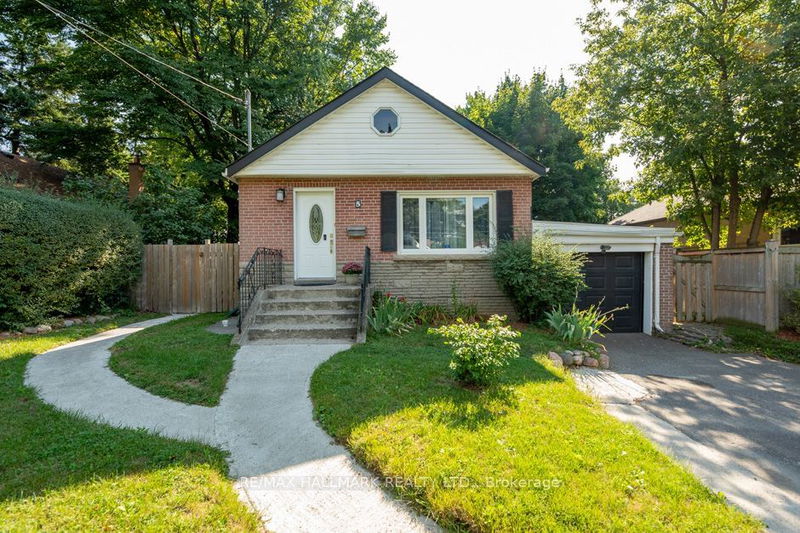Caractéristiques principales
- MLS® #: E11880728
- ID de propriété: SIRC2186920
- Type de propriété: Résidentiel, Maison unifamiliale détachée
- Grandeur du terrain: 6 558,75 pi.ca.
- Chambre(s) à coucher: 3+1
- Salle(s) de bain: 2
- Pièces supplémentaires: Sejour
- Stationnement(s): 4
- Inscrit par:
- RE/MAX HALLMARK REALTY LTD.
Description de la propriété
This is a stunning 3 bedroom brick bungalow located in the charming Cliffside Village, just south of Kingston Rd. This beautiful home features gleaming hardwood floors throughout, a newer open concept main kitchen with granite counters, stainless steel appliances, and a breakfast bar. The bright and spacious living and dining area boasts crown moulding, creating an elegant touch. The main floor also includes an updated 3-piece washroom. The finished basement comes with a separate entrance leading to a large self-contained one-bedroom in-law suite. Situated on a 49.5 x 132.5 ft south-facing private lot, this property offers an oversized sun deck, a personal hot tub, and a fully fenced backyard, perfect for enjoying the summer months. Conveniently located within proximity to great schools, TTC, shopping, the Bluffs, and just 20 minutes to downtown.
Pièces
- TypeNiveauDimensionsPlancher
- SalonRez-de-chaussée11' 10.7" x 21' 11.7"Autre
- Salle à mangerRez-de-chaussée11' 10.7" x 21' 11.7"Autre
- CuisineRez-de-chaussée8' 10.2" x 12' 1.6"Autre
- Chambre à coucher principaleRez-de-chaussée10' 4.4" x 12' 9.4"Autre
- Chambre à coucherRez-de-chaussée9' 8.1" x 10' 11.4"Autre
- Chambre à coucherRez-de-chaussée8' 10.6" x 11' 1.4"Autre
- Chambre à coucher principaleSous-sol12' 8.8" x 20' 6"Autre
- SalonSous-sol11' 7.3" x 14' 7.1"Autre
- CuisineSous-sol6' 6.7" x 8' 4.5"Autre
Agents de cette inscription
Demandez plus d’infos
Demandez plus d’infos
Emplacement
5 East Haven Dr, Toronto, Ontario, M1N 1L8 Canada
Autour de cette propriété
En savoir plus au sujet du quartier et des commodités autour de cette résidence.
Demander de l’information sur le quartier
En savoir plus au sujet du quartier et des commodités autour de cette résidence
Demander maintenantCalculatrice de versements hypothécaires
- $
- %$
- %
- Capital et intérêts 0
- Impôt foncier 0
- Frais de copropriété 0

