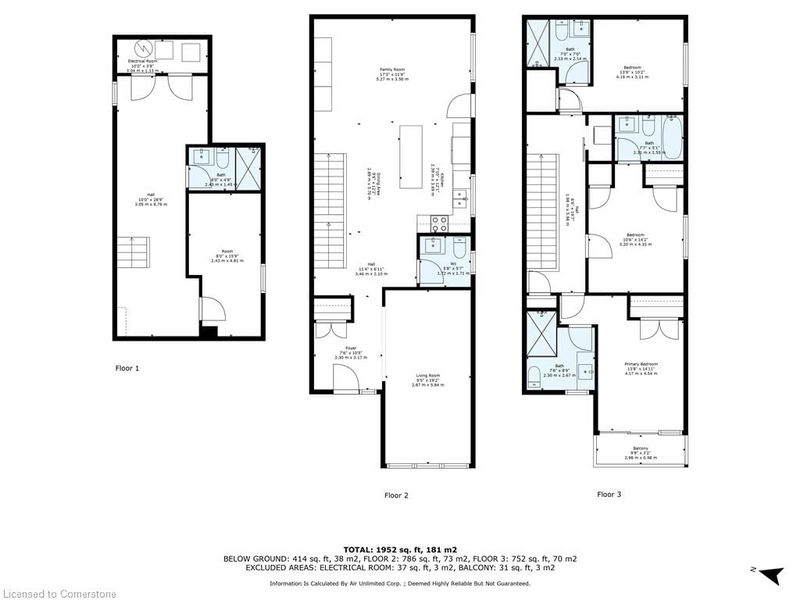Caractéristiques principales
- MLS® #: 40679294
- ID de propriété: SIRC2176887
- Type de propriété: Résidentiel, Maison unifamiliale détachée
- Aire habitable: 2 150 pi.ca.
- Chambre(s) à coucher: 3+1
- Salle(s) de bain: 4+1
- Stationnement(s): 3
- Inscrit par:
- CMI REAL ESTATE INC
Description de la propriété
PRIME LOCATION! In the heart of THE BEACHES, presenting a charming contemporary 2-storey detached less than 5-yr old w/ exquisite modern timeless finishes offering 3+1bed, 5 bath approx 2000sqft of luxury living space situated on a 25X115ft lot. *Live steps to top rated schools, parks, Woodbine Beach, beach clubs, boardwalk, Major Hwys, & public Transit* Mins to downtown Toronto! Enjoy private interlock driveway & garage parking. Venture up the front stairs to the roof-top gazebo & deck in the front yard ideal for summer family entertainment. Front covered porch w/ soaring ceilings. Single swing door entry into the bright foyer presenting 10ft ceilings opening onto the front living comb w/ dining room. *Hardwood flooring & potlights thru-out* Step into the Eat-in Chefs kitchen w/ upgraded tall cabinetry, newer SS appliances, Quartz counters, modern backsplash, & centre breakfast island. Spacious back family room W/O to side yard & deck. Gorgeous riser-less hardwood staircase w/ wrought iron rails leads to 2nd lvl w/ 3-primary suites all w/ ensuite-privileges. Finishes basement w/ one bedroom & one full bathroom perfect for in-laws or guest accommodation.
Pièces
- TypeNiveauDimensionsPlancher
- FoyerPrincipal10' 4.8" x 7' 6.1"Autre
- Salle à mangerPrincipal12' 2" x 9' 6.1"Autre
- Salle familialePrincipal11' 6.1" x 17' 3"Autre
- CuisinePrincipal12' 8.8" x 7' 10"Autre
- SalonPrincipal19' 1.9" x 9' 4.9"Autre
- Chambre à coucher2ième étage14' 2" x 10' 5.9"Autre
- Chambre à coucher2ième étage10' 2" x 13' 8.9"Autre
- Chambre à coucher principale2ième étage14' 11.1" x 13' 8.1"Autre
- Chambre à coucherSupérieur15' 8.9" x 8' 6.3"Autre
- Salle de bainsSupérieur4' 9" x 8' 6.3"Autre
- Salle de bainsPrincipal5' 6.9" x 5' 8.1"Autre
- Salle de loisirsSupérieur28' 8.8" x 10' 7.8"Autre
- Salle de bains2ième étage6' 11.8" x 6' 11.8"Autre
- Salle de bains2ième étage5' 10.2" x 7' 6.9"Autre
Agents de cette inscription
Demandez plus d’infos
Demandez plus d’infos
Emplacement
75 Kenilworth Avenue, Toronto, Ontario, M4L 3S4 Canada
Autour de cette propriété
En savoir plus au sujet du quartier et des commodités autour de cette résidence.
Demander de l’information sur le quartier
En savoir plus au sujet du quartier et des commodités autour de cette résidence
Demander maintenantCalculatrice de versements hypothécaires
- $
- %$
- %
- Capital et intérêts 0
- Impôt foncier 0
- Frais de copropriété 0

