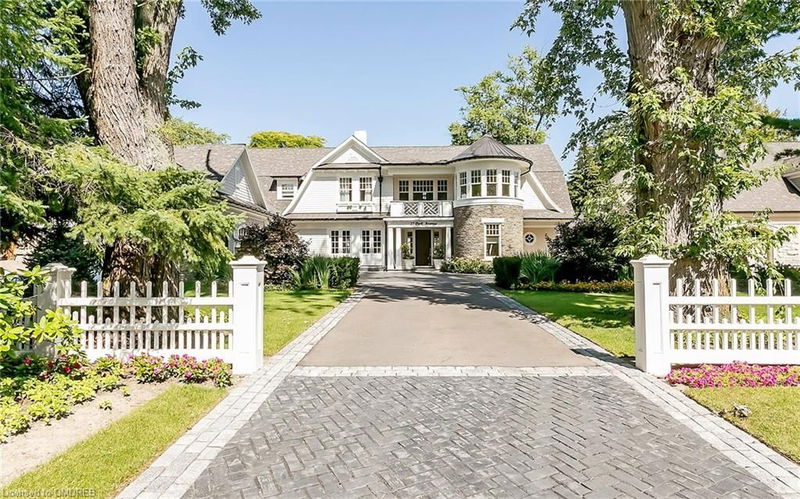Caractéristiques principales
- MLS® #: 40653834
- ID de propriété: SIRC2194329
- Type de propriété: Résidentiel, Maison unifamiliale détachée
- Aire habitable: 10 730 pi.ca.
- Grandeur du terrain: 0,49 ac
- Construit en: 2019
- Chambre(s) à coucher: 4+1
- Salle(s) de bain: 7+2
- Stationnement(s): 12
- Inscrit par:
- Royal LePage Real Estate Services Ltd., Brokerage
Description de la propriété
Welcome to 27 Park Avenue, nestled in the prestigious Orchard Beach community of Old Oakville, where the allure of the Hamptons meets the tranquility of Lake Ontario. Crafted by renowned architect Gus Ricci with handpicked finishes by Studio H, this estate spans over 10,000 square feet on an expansive lot adorned with lush landscaping. A retreat awaits outdoors, boasting a resort-style infinity pool, a chic 950 square foot pool house featuring a bar, fireplace, and vaulted ceiling, alongside your personal putting green and in-ground trampoline. Inside, indulge in luxury with marble heated floors, 10-inch wide plank white oak flooring, and designer light fixtures throughout. The heart of the home is the gourmet kitchen, complete with a La Cornue oven and premium appliances, complemented by a generous pantry. With 4+1 bedrooms, two of which feature spacious dedicated study areas, sure to inspire students seeking independent study and 9 bespoke bathrooms, every corner exudes sophistication. Enhanced by a state-of-the-art security and sound system, the main floor offers a parlour, office, laundry room, formal dining room with servery, great room, and mud room off the heated garage. Descend the grand staircase to discover the fully finished lower level, featuring two full baths, a gym, extensive wine cellar, theatre room, bar, bedroom, mechanical room, media room, safe room, cedar closet, and ample storage. Park Avenue named for the horse and buggies that use to park on it when attending the polo matches in the 1800s. It was once the home of many cottagers who visited in the summer to enjoy Orchard Beach on Lake Ontario. So much history for where this timeless lakeside home resides. With a short walk to town, its proximity to the lake and the outstanding finishes throughout, it is truly one of the most gracious new homes in the area.
Pièces
- TypeNiveauDimensionsPlancher
- Salle à mangerPrincipal14' 6" x 14' 8.9"Autre
- Salle à déjeunerPrincipal16' 1.2" x 18' 1.4"Autre
- CuisinePrincipal16' 1.2" x 18' 1.4"Autre
- Pièce principalePrincipal27' 11.8" x 18' 1.4"Autre
- Bureau à domicilePrincipal13' 10.9" x 14' 11"Autre
- Salle de lavagePrincipal12' 11.9" x 10' 7.8"Autre
- AutrePrincipal15' 5" x 14' 11"Autre
- VestibulePrincipal12' 11.9" x 10' 7.8"Autre
- Chambre à coucher principale2ième étage16' 1.2" x 18' 11.9"Autre
- Chambre à coucher2ième étage14' 9.1" x 18' 1.4"Autre
- Chambre à coucher2ième étage15' 5.8" x 16' 9.1"Autre
- Chambre à coucher2ième étage13' 10.9" x 15' 8.9"Autre
- Salon2ième étage11' 10.9" x 10' 7.8"Autre
- Chambre à coucherSous-sol16' 1.2" x 18' 1.4"Autre
- Salle de sportSous-sol14' 11.9" x 25' 11.8"Autre
- Média / DivertissementSous-sol14' 11.9" x 18' 1.4"Autre
- Cave à vinSous-sol9' 1.8" x 13' 3.8"Autre
Agents de cette inscription
Demandez plus d’infos
Demandez plus d’infos
Emplacement
27 Park Avenue, Oakville, Ontario, L6J 3X9 Canada
Autour de cette propriété
En savoir plus au sujet du quartier et des commodités autour de cette résidence.
Demander de l’information sur le quartier
En savoir plus au sujet du quartier et des commodités autour de cette résidence
Demander maintenantCalculatrice de versements hypothécaires
- $
- %$
- %
- Capital et intérêts 0
- Impôt foncier 0
- Frais de copropriété 0

