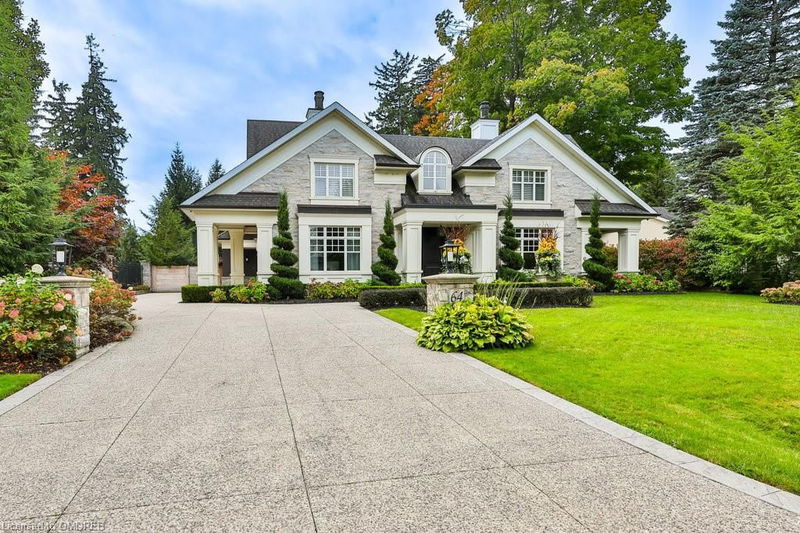Caractéristiques principales
- MLS® #: 40656583
- ID de propriété: SIRC2193568
- Type de propriété: Résidentiel, Maison unifamiliale détachée
- Aire habitable: 10 020 pi.ca.
- Construit en: 2010
- Chambre(s) à coucher: 4+1
- Salle(s) de bain: 6+3
- Stationnement(s): 12
- Inscrit par:
- Royal LePage Real Estate Services Ltd., Brokerage
Description de la propriété
Incredible custom-built home situated on a beautiful 100 x 162' lot with desirable SW exposure steps from the lake on one of Southeast Oakville's most coveted streets. The house is Michael Pettes designed and PCM built and offers incredible and hard to replicate features including over 10,000 square feet of living space with elegant and luxurious finishings throughout, an elevator, second floor balcony overlooking the back gardens and a triple car garage with soaring ceilings and a car lift. The interior's open concept floor plan and architectural nuances truly make this a one of a kind family home with too many features and finishings to list but includes 10' ceilings on main, a gorgeous central staircase open to all 3 levels, hardwood flooring and detailed millwork through out, custom gourmet kitchen overlooking expansive eat-in area and family room, large separate dining room with butler's servery, main floor office with built-ins and walk-out to covered porch, a peaceful primary retreat complete with a double door walk out to balcony, a sitting area, spectacular walk through closet and a luxurious 6-piece ensuite. The fabulously finished lower level has a double french door walk up, theatre room, exercise room, 5th bedroom, rec room with bar and walk-in wine cellar. The stunning back garden is complete with an inground pool and stone surround, outdoor 3-piece washroom, covered porch areas, outdoor kitchen and wood burning fireplace, cedar fencing and extensive landscaping providing a private oasis to enjoy. "Winco” natural gas powered backup generator. This truly is a one of a kind offering and a detailed feature brochure is available upon request.
Pièces
- TypeNiveauDimensionsPlancher
- Salle à mangerPrincipal14' 2" x 16' 9.9"Autre
- Pièce principalePrincipal18' 11.9" x 40' 7"Autre
- CuisinePrincipal11' 8.1" x 19' 5"Autre
- SalonPrincipal13' 8.1" x 19' 7"Autre
- Salle de lavagePrincipal8' 8.5" x 8' 2.8"Autre
- VestibulePrincipal6' 9.8" x 13' 8.1"Autre
- Bureau à domicilePrincipal13' 8.1" x 20' 9.4"Autre
- Garde-mangerPrincipal6' 4.7" x 10' 2.8"Autre
- AutreSupérieur8' 9.1" x 12' 8.8"Autre
- Salle de loisirsSupérieur17' 10.9" x 42' 8.9"Autre
- Grenier3ième étage6' 7.9" x 29' 11.8"Autre
- Chambre à coucher2ième étage12' 9.9" x 14' 11"Autre
- Salle de lavage2ième étage8' 3.9" x 14' 11"Autre
- Chambre à coucher2ième étage12' 9.9" x 14' 8.9"Autre
- Chambre à coucher2ième étage12' 9.9" x 14' 11.1"Autre
- Chambre à coucher principale2ième étage18' 11.9" x 23' 11"Autre
- Cave à vinSupérieur6' 11.8" x 10' 7.8"Autre
- Chambre à coucherSupérieur12' 8.8" x 20' 4.8"Autre
- AutreSupérieur12' 9.4" x 20' 9.4"Autre
- Salle de sportSupérieur18' 8" x 23' 3.9"Autre
- ServiceSupérieur16' 1.2" x 20' 2.9"Autre
Agents de cette inscription
Demandez plus d’infos
Demandez plus d’infos
Emplacement
64 Brentwood Road, Oakville, Ontario, L6J 4B6 Canada
Autour de cette propriété
En savoir plus au sujet du quartier et des commodités autour de cette résidence.
Demander de l’information sur le quartier
En savoir plus au sujet du quartier et des commodités autour de cette résidence
Demander maintenantCalculatrice de versements hypothécaires
- $
- %$
- %
- Capital et intérêts 0
- Impôt foncier 0
- Frais de copropriété 0

