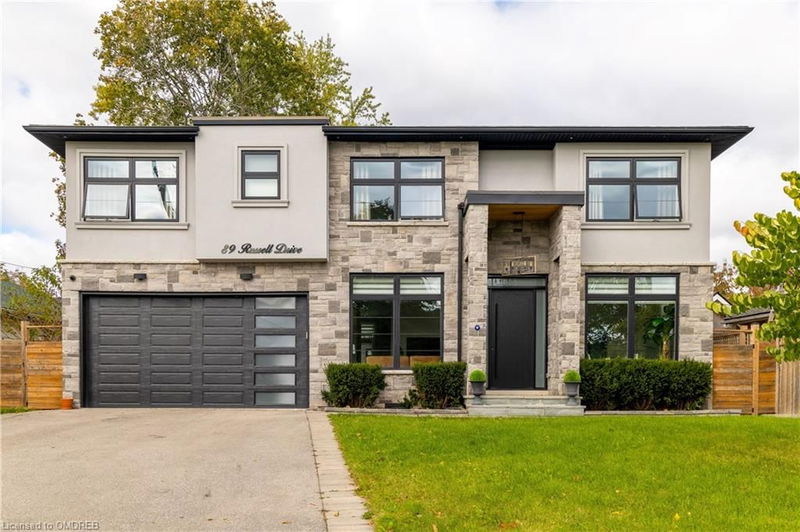Caractéristiques principales
- MLS® #: 40665530
- ID de propriété: SIRC2192255
- Type de propriété: Résidentiel, Maison unifamiliale détachée
- Aire habitable: 4 257 pi.ca.
- Chambre(s) à coucher: 4+1
- Salle(s) de bain: 4+1
- Stationnement(s): 4
- Inscrit par:
- Sam McDadi Real Estate Inc.
Description de la propriété
Prepare to be awed by this modern custom built residence, nestled in the renowned College Park community of Oakville. Boasting exquisite finishes across it's approx. 4,257 sqft total living interior, this 4+1 bedroom 5 bathroom home is the epitome of a true gem. From the moment you step inside, you're greeted with soaring ceilings and an open concept main floor, flooded in natural light from the expansive windows in each room. Rich, gleaming hardwood floors flow throughout, enhanced by elegant pot lights and a cozy fireplace in the family room. The gourmet kitchen, designed for both style and functionality is highlighted by stainless steel appliances, quartz countertops, and a breakfast area that leads directly to the stone interlocked patio and spacious backyard, perfect for seamless outdoor activities and gatherings. Retreat to the Owner's suite on the second level, complete with a large walk-in closet and a lavish 5 piece ensuite featuring a freestanding tub for ultimate relaxation. Three additional 3 bedrooms with their own closets and ensuites, or semi-ensuite can be found on the same level, offering comfort for each family member. The fully finished basement is an entertainer's dream offering a large recreation area with built-in speakers, a fireplace, a bedroom, a 3 piece bath. With a walk up entrance, above grade windows, and ample storage spaces, this versatile space is ready to be personalized to your liking. Enjoy the convenience of a garage door controlled by your phone, adding modern flare to this remarkable property. Do not miss the opportunity to make this your dream home! Located in a highly-desirable area nearby numerous amenities such as: walking distance to top-rated schools, parks, major shopping areas: Oakville Place Shopping Centre, local eateries/cafes, fine dining, access to the QEW and public transit
Pièces
- TypeNiveauDimensionsPlancher
- Salle à déjeunerPrincipal7' 10.3" x 13' 3"Autre
- Salle à mangerPrincipal10' 8.6" x 13' 5"Autre
- CuisinePrincipal14' 6" x 15' 1.8"Autre
- SalonPrincipal12' 2.8" x 13' 8.1"Autre
- Chambre à coucher principale2ième étage14' 6.8" x 11' 10.9"Autre
- Salle familialePrincipal12' 9.9" x 15' 8.1"Autre
- Salle de bainsPrincipal6' 2" x 9' 3.8"Autre
- Chambre à coucher2ième étage10' 11.1" x 12' 11.1"Autre
- Chambre à coucher2ième étage11' 6.1" x 10' 11.8"Autre
- Chambre à coucher2ième étage10' 4" x 11' 10.7"Autre
- Salle de bains2ième étage8' 9.1" x 10' 8.6"Autre
- Salle de loisirsSous-sol33' 7.9" x 18' 11.9"Autre
- Chambre à coucherSous-sol11' 10.9" x 12' 9.1"Autre
- Salle de bains2ième étage6' 9.1" x 7' 8.9"Autre
- Salle de bainsSous-sol10' 11.1" x 5' 1.8"Autre
Agents de cette inscription
Demandez plus d’infos
Demandez plus d’infos
Emplacement
89 Russell Drive, Oakville, Ontario, L6H 1L4 Canada
Autour de cette propriété
En savoir plus au sujet du quartier et des commodités autour de cette résidence.
Demander de l’information sur le quartier
En savoir plus au sujet du quartier et des commodités autour de cette résidence
Demander maintenantCalculatrice de versements hypothécaires
- $
- %$
- %
- Capital et intérêts 0
- Impôt foncier 0
- Frais de copropriété 0

