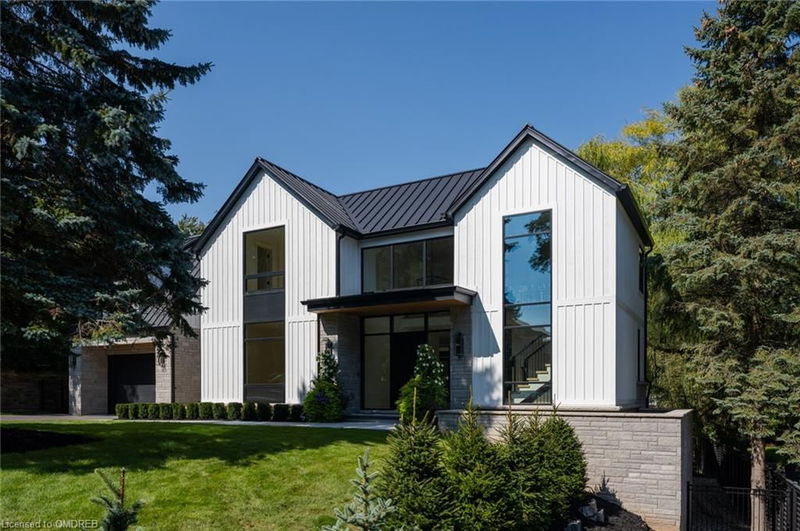Caractéristiques principales
- MLS® #: 40662608
- ID de propriété: SIRC2191073
- Type de propriété: Résidentiel, Maison unifamiliale détachée
- Aire habitable: 6 569 pi.ca.
- Chambre(s) à coucher: 4+1
- Salle(s) de bain: 4+1
- Stationnement(s): 7
- Inscrit par:
- RE/MAX Aboutowne Realty Corp., Brokerage
Description de la propriété
Located close to the shores of Lake Ontario in South Central Oakville, on the picturesque cul-de-sac Lakewood Drive, this brilliant David Smalls designed home will captivate your senses. This 4+1 bedroom, 4+1 bathroom home offers over a total 6,500 sqft. of quiet luxury with high end fixtures, and fine textural details and materials. The main floors double height foyer and living room with large picture windows allow you to feel like you are living amongst the trees. The eat-in kitchen is truly a cooks haven. Marble countertops, large Oak island, gas range, additional wall oven and microwave, integrated fridge, freezer and dishwasher. A separate servery behind the kitchen is equally tasteful and stylish. Formal dining room, covered deck with fireplace, powder room and a mudroom that is an organizers dream, round out the main floor. Upstairs, the primary suite provides two walk-in closets and a blissful en-suite bathroom. Down the hall, you will find the laundry room and three additional bedrooms all have walk in closets and en-suite or Jack and Jill bathrooms. The walk out lower level allows for a true extension of your living space and was designed for whole home living. Find an office, gym, bedroom, bathroom and large open space with gas fireplace, and wet bar. The large sliding doors lead to an expansive covered patio and the heated salt water pool which is the centre piece of the backyard. Thoughtful, extensive landscaping and planting around the property provide privacy and a sense of well-being. High ceilings (10’ main, 9’ upper and lower), three car tandem garage, central vac, security system, heated tile floors, 3 fireplaces, smart home switch enabled, irrigation system. Close to excellent public schools, prestigious private schools, walking distance to Downtown Oakville, parks and so much more. This is truly a home for a those who enjoy thoughtful, subtle touches of luxury and comfort.
Pièces
- TypeNiveauDimensionsPlancher
- Salle familialePrincipal19' 3.8" x 22' 6"Autre
- CuisinePrincipal12' 8.8" x 17' 7"Autre
- Salle à mangerPrincipal13' 10.9" x 17' 7"Autre
- Chambre à coucher principale2ième étage13' 5.8" x 20' 2.1"Autre
- Chambre à coucher2ième étage11' 10.1" x 12' 4.8"Autre
- Chambre à coucher2ième étage12' 11.9" x 14' 11.9"Autre
- Chambre à coucher2ième étage12' 6" x 13' 10.9"Autre
- Bureau à domicileSous-sol9' 6.9" x 12' 8.8"Autre
- Chambre à coucherSous-sol11' 10.1" x 13' 8.9"Autre
Agents de cette inscription
Demandez plus d’infos
Demandez plus d’infos
Emplacement
233 Lakewood Drive, Oakville, Ontario, L6K 1B3 Canada
Autour de cette propriété
En savoir plus au sujet du quartier et des commodités autour de cette résidence.
Demander de l’information sur le quartier
En savoir plus au sujet du quartier et des commodités autour de cette résidence
Demander maintenantCalculatrice de versements hypothécaires
- $
- %$
- %
- Capital et intérêts 0
- Impôt foncier 0
- Frais de copropriété 0

