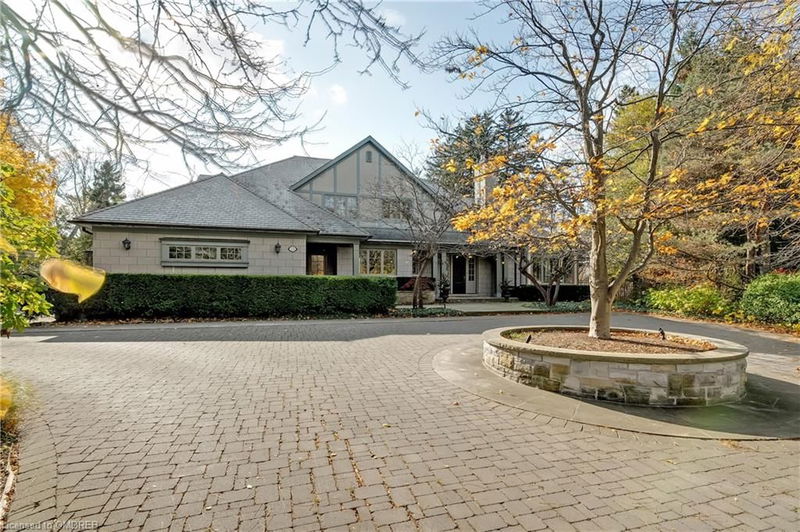Caractéristiques principales
- MLS® #: 40681358
- ID de propriété: SIRC2187479
- Type de propriété: Résidentiel, Maison unifamiliale détachée
- Aire habitable: 8 376 pi.ca.
- Grandeur du terrain: 1,10 ac
- Construit en: 2001
- Chambre(s) à coucher: 5+1
- Salle(s) de bain: 4+1
- Stationnement(s): 22
- Inscrit par:
- Royal LePage Real Estate Services Ltd., Brokerage
Description de la propriété
Wow! INCREDIBLY RARE Opportunity to Own 1.1 ACRES in Prime Morrison Corridor, in Prestigious Southeast Oakville on a quiet treelined cul-de-sac. Custom Built John Willmott designed Estate Home boasting over 8000 sq.ft. of Luxury finishes including 5+1 Bedrms, 5 Bath. The main floor offers, 2 storey foyer w double sided F/P, Gourmet Kitchen ('16) w center island, Gas F/P, top of the line appliances, walk-out to covered back porch, sep. formal living & dining rms, home office w floor to ceiling built-ins, UNIQUE Main floor In-Law suite or Main Floor Primary w 2nd kitchen & separate entrance or use as a fantastic kids corridor. 2 sets of staircases lead to the 2nd floor w a grand primary suite w customs closets, private balcony overlooking the mature gardens & 6 pc ensuite, 3 other spacious bedrooms & 4pc main bath. The fully finished walk-out lower level is perfect for entertaining w wet bar, billiards rm., guest suite & home gym. Over 500k spent on Exterior upgrades including a full-size pickleball/basketball court with two NBA regulation basketball hoops, in-ground salt water pool w waterfall, Tesla EV charging station & beautiful perennial gardens. This property is one of a kind, very few lots of this size. Walk to downtown Oakville, the Lake, St.Mildred's, Linbrook, OT High School & mins to Major Hwys. Don't miss the Rare Opportunity!
Pièces
- TypeNiveauDimensionsPlancher
- SalonPrincipal15' 5" x 20' 1.5"Autre
- Salle à mangerPrincipal14' 2.8" x 21' 9"Autre
- FoyerPrincipal12' 2" x 14' 11.9"Autre
- CuisinePrincipal9' 1.8" x 25'Autre
- Salle à déjeunerPrincipal9' 1.8" x 25'Autre
- Bureau à domicilePrincipal13' 3.8" x 16' 11.9"Autre
- CuisinePrincipal11' 1.8" x 22' 4.8"Autre
- Chambre à coucher principalePrincipal14' 8.9" x 16' 9.1"Autre
- Salle de bainsPrincipal8' 8.5" x 9' 8.1"Autre
- Salle de lavagePrincipal8' 8.5" x 9' 4.9"Autre
- Salle de bainsPrincipal5' 4.9" x 5' 6.1"Autre
- Chambre à coucher principale2ième étage16' 6.8" x 19' 7.8"Autre
- Chambre à coucher2ième étage11' 10.1" x 15' 3"Autre
- Chambre à coucher2ième étage16' 9.9" x 18' 9.2"Autre
- Salle de bains2ième étage8' 2.8" x 14' 7.9"Autre
- Chambre à coucher2ième étage12' 9.4" x 15' 3"Autre
- Salle de loisirsSupérieur21' 11.4" x 33' 5.1"Autre
- Chambre à coucherSupérieur15' 1.8" x 17' 1.9"Autre
- Salle de jeuxSupérieur17' 11.1" x 25'Autre
- Salle de bainsSupérieur6' 9.8" x 10' 2"Autre
- Salle de jeuxSupérieur14' 9.1" x 20' 6.8"Autre
- Cave à vinSupérieur11' 8.1" x 15' 8.9"Autre
- Salle de sportSupérieur10' 5.9" x 12' 9.4"Autre
- RangementSupérieur7' 10.3" x 12' 9.4"Autre
- ServiceSupérieur7' 4.9" x 21' 3.1"Autre
Agents de cette inscription
Demandez plus d’infos
Demandez plus d’infos
Emplacement
370 Poplar Drive, Oakville, Ontario, L6J 4E4 Canada
Autour de cette propriété
En savoir plus au sujet du quartier et des commodités autour de cette résidence.
Demander de l’information sur le quartier
En savoir plus au sujet du quartier et des commodités autour de cette résidence
Demander maintenantCalculatrice de versements hypothécaires
- $
- %$
- %
- Capital et intérêts 0
- Impôt foncier 0
- Frais de copropriété 0

