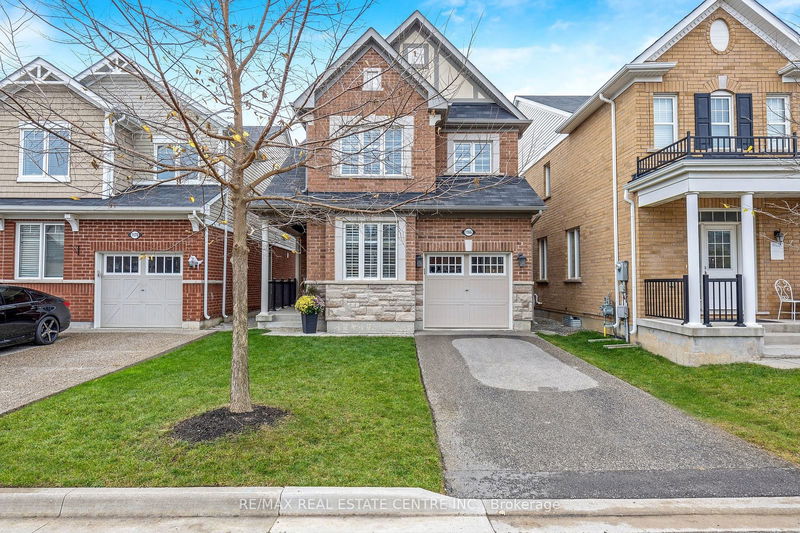Caractéristiques principales
- MLS® #: W11882934
- ID de propriété: SIRC2201563
- Type de propriété: Résidentiel, Maison unifamiliale détachée
- Grandeur du terrain: 2 659,17 pi.ca.
- Construit en: 6
- Chambre(s) à coucher: 4
- Salle(s) de bain: 3
- Pièces supplémentaires: Sejour
- Stationnement(s): 3
- Inscrit par:
- RE/MAX REAL ESTATE CENTRE INC.
Description de la propriété
Welcome to your dream home in the desirable Willmott Neighborhood! This stunning detached 4-bedroom, 2.5-bathroom residence boasts 2,306 square feet of beautifully finished living space, including a spacious finished basement. As you step inside, you'll be greeted by elegant hardwood floors that flow throughout the main level, complemented by soaring 9-foot ceilings and stylish pot lights. The cozy living room features a gas fireplace, perfect for relaxing evenings, while the basement offers an additional electric fireplace for added warmth and ambiance. The chef's kitchen is a true highlight, featuring quartz countertops, a chic subway tile backsplash, and a large island ideal for entertaining. The primary suite is a retreat in itself, boasting a stunning three-piece ensuite and a generous walk-in closet. With no sidewalk, there's plenty of space for parking up to three cars, and the professionally hardscaped backyard provides a perfect outdoor oasis for gatherings or quiet evenings. Conveniently located within walking distance to shops, this home combines modern luxury with vibrant community lifestyle. Don't miss your chance to make this exquisite property your own!
Pièces
- TypeNiveauDimensionsPlancher
- BureauPrincipal12' 11.9" x 8' 2.4"Autre
- SalonPrincipal20' 11.9" x 12' 9.4"Autre
- CuisinePrincipal12' 4.8" x 9' 7.3"Autre
- Salle à déjeunerPrincipal8' 11.8" x 9' 7.3"Autre
- Salle de bainsPrincipal0' x 0'Autre
- Chambre à coucher principale2ième étage14' 7.1" x 11' 9.7"Autre
- Chambre à coucher2ième étage9' 10.1" x 10' 7.8"Autre
- Chambre à coucher2ième étage8' 1.2" x 14' 6"Autre
- Chambre à coucher2ième étage9' 7.3" x 10' 7.8"Autre
- Salle de bains2ième étage0' x 0'Autre
- Salle de bains2ième étage0' x 0'Autre
- Salle de loisirsSous-sol20' 1.5" x 20' 11.9"Autre
Agents de cette inscription
Demandez plus d’infos
Demandez plus d’infos
Emplacement
1166 Biason Circ, Milton, Ontario, L9T 8S7 Canada
Autour de cette propriété
En savoir plus au sujet du quartier et des commodités autour de cette résidence.
Demander de l’information sur le quartier
En savoir plus au sujet du quartier et des commodités autour de cette résidence
Demander maintenantCalculatrice de versements hypothécaires
- $
- %$
- %
- Capital et intérêts 0
- Impôt foncier 0
- Frais de copropriété 0

