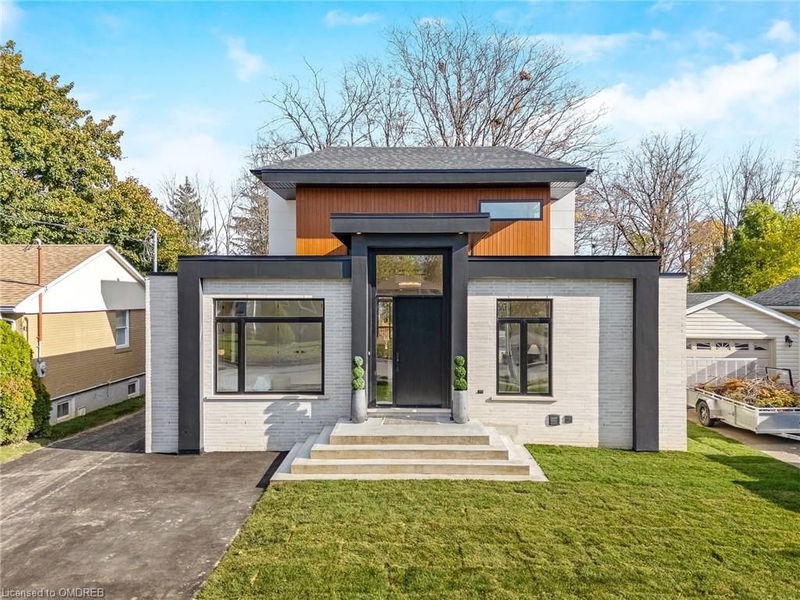Caractéristiques principales
- MLS® #: 40672198
- ID de propriété: SIRC2155567
- Type de propriété: Résidentiel, Maison unifamiliale détachée
- Aire habitable: 3 146 pi.ca.
- Grandeur du terrain: 7 513 pi.ca.
- Construit en: 2024
- Chambre(s) à coucher: 3+1
- Salle(s) de bain: 4+1
- Stationnement(s): 11
- Inscrit par:
- Forest Hill Real Estate Inc., Brokerage
Description de la propriété
A Custom, Modern Majesty Awaits on Kingsleigh!
Nestled on a tranquil street in the heart of Old Milton, this luxurious custom-built bungaloft harmoniously blends the timeless charm of the area with modern sophistication. With privacy and space in abundance, this home offers the perfect balance of elegance and comfort, set on an impressive 50' x 150' lot.
Spanning over 3,000 square feet of living space this home offers 2 primary bedrooms on main and upper level with all 4 bedrooms having their own ensuites. To top it all a meticulously finished basement, this residence is designed to impress at every turn. The striking exterior features a unique mix of brick, stucco, and Maybach siding. As you enter through the striking 42x95-inch fiberglass main door, triple-locked for ultimate security, you'll be captivated by the elegance of 12'5” ceilings in the grand entrance, setting a luxurious tone for the home.
Inside, each space is crafted to perfection. The main floor features 9’0” ceilings, solid oak stairs with wrought iron spindles, and engineered White Oak hardwood floors, complemented by 8'0” solid wood doors and 7" baseboards for a refined aesthetic. Generous vinyl casement windows by Panes bathe the home in natural light, while custom millwork and seamless Aria vents on all levels showcase impeccable attention to detail.
Culinary enthusiasts will love the high-end GE Café Series appliances, paired with smart toilets in all five luxurious washrooms, adding a touch of innovation throughout.
The upstairs showcases a 2nd primary suite with its very own custom walk-in closet and ensuite offering 11’0” ceilings and meticulously crafted spaces offer comfort and elegance. The finished basement with 9’0” ceilings provides ample additional living space.
Every corner of this home whispers luxury, from the thoughtfully designed floor plan to the serene surroundings of Old Milton.
Pièces
- TypeNiveauDimensionsPlancher
- FoyerPrincipal12' 9.9" x 6' 11.8"Autre
- Pièce principalePrincipal16' 11.9" x 18' 4.8"Autre
- CuisinePrincipal13' 10.1" x 5' 8.8"Autre
- Chambre à coucher principalePrincipal14' 11.9" x 10' 9.1"Autre
- Chambre à coucherPrincipal13' 10.1" x 11' 3.8"Autre
- Salle de loisirsSous-sol13' 8.1" x 13' 10.9"Autre
- BoudoirPrincipal11' 3.8" x 7' 10.3"Autre
- Chambre à coucher2ième étage18' 2.1" x 10' 9.9"Autre
- Chambre à coucherSous-sol12' 11.1" x 12' 6"Autre
Agents de cette inscription
Demandez plus d’infos
Demandez plus d’infos
Emplacement
348 Kingsleigh Court, Milton, Ontario, L9T 1X7 Canada
Autour de cette propriété
En savoir plus au sujet du quartier et des commodités autour de cette résidence.
Demander de l’information sur le quartier
En savoir plus au sujet du quartier et des commodités autour de cette résidence
Demander maintenantCalculatrice de versements hypothécaires
- $
- %$
- %
- Capital et intérêts 0
- Impôt foncier 0
- Frais de copropriété 0

