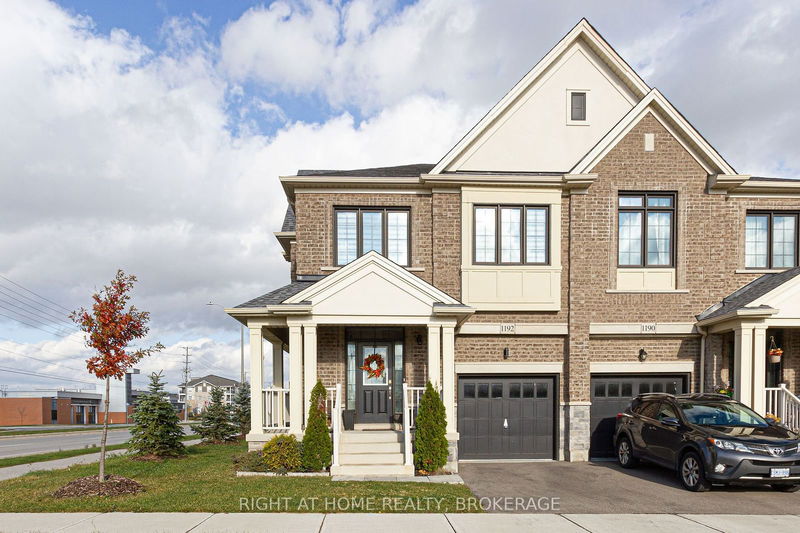Caractéristiques principales
- MLS® #: W9372973
- ID de propriété: SIRC2108496
- Type de propriété: Résidentiel, Maison de ville
- Grandeur du terrain: 2 503,12 pi.ca.
- Chambre(s) à coucher: 4+2
- Salle(s) de bain: 4
- Pièces supplémentaires: Sejour
- Stationnement(s): 3
- Inscrit par:
- RIGHT AT HOME REALTY, BROKERAGE
Description de la propriété
Welcome to your dream home! This 4+2 bedrooms, 3+1 bathroom residence is a true gem in the heart of Desirable Ford Neighbourhood. As you enter, you are greeted by a warm feeling from a full accent wall of natural cork in the hallway. The living/dining/kitchen is bathed in natural light, creating a warm and inviting atmosphere. The hardwood floors, large windows with automatic blinds and modern style add to the charm of this home. The kitchen is a chef's delight, boasting upgraded cabinets, quartz countertops, Whirlpool S/S appliances, etc. The bedrooms are generously sized, providing ample space for relaxation. The 4 bathrooms are tastefully designed, offering both style and convenience. Step outside to the backyard with a wood deck, cabana, and hot tub and it is a perfect retreat for entertaining guests or enjoying quiet evenings. Additional features include a fully finished basement with extra bedrooms, kitchen with S/S appliances, family room,3pc bathroom, sauna, and wine cellar.
Pièces
- TypeNiveauDimensionsPlancher
- CuisineRez-de-chaussée10' 9.9" x 12' 5.6"Autre
- Salle à mangerRez-de-chaussée13' 9.3" x 16' 9.1"Autre
- Pièce principaleRez-de-chaussée12' 1.6" x 20' 1.5"Autre
- Cabinet de toiletteRez-de-chaussée4' 11" x 5' 2.9"Autre
- Chambre à coucher principale2ième étage10' 2" x 15' 11"Autre
- Chambre à coucher2ième étage10' 2" x 12' 5.6"Autre
- Chambre à coucher2ième étage8' 10.2" x 10' 2"Autre
- Chambre à coucher2ième étage10' 2" x 13' 1.4"Autre
- Salle de bains2ième étage7' 2.6" x 11' 1.8"Autre
- CuisineSous-sol7' 10.4" x 7' 10.4"Autre
- Salle de loisirsSous-sol11' 5.7" x 18' 5.3"Autre
- Salle de bainsSous-sol4' 11" x 8' 2.4"Autre
Agents de cette inscription
Demandez plus d’infos
Demandez plus d’infos
Emplacement
1192 Raspberry Terr, Milton, Ontario, L9E 1K3 Canada
Autour de cette propriété
En savoir plus au sujet du quartier et des commodités autour de cette résidence.
Demander de l’information sur le quartier
En savoir plus au sujet du quartier et des commodités autour de cette résidence
Demander maintenantCalculatrice de versements hypothécaires
- $
- %$
- %
- Capital et intérêts 0
- Impôt foncier 0
- Frais de copropriété 0

