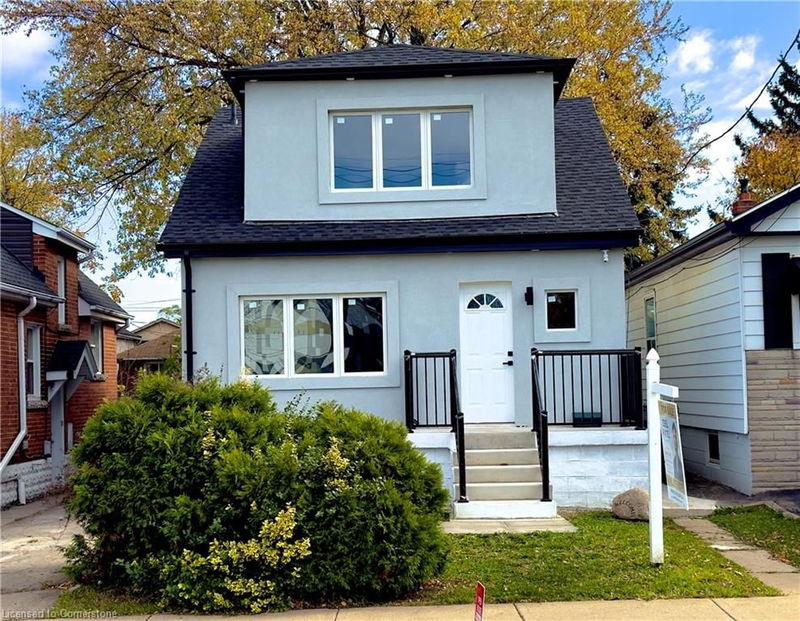Caractéristiques principales
- MLS® #: 40663244
- ID de propriété: SIRC2192607
- Type de propriété: Résidentiel, Maison unifamiliale détachée
- Aire habitable: 1 412 pi.ca.
- Chambre(s) à coucher: 4+3
- Salle(s) de bain: 3+1
- Stationnement(s): 4
- Inscrit par:
- HOMELIFE MIRACLE REALTY LTD
Description de la propriété
Welcome to 82 Shelby Ave, Hamilton a meticulously renovated 2-storey home. This 4-bedroom, 4-bathroom property boasts a brand-new kitchen with a central island and quartz countertops, fully renovated washrooms, and new vinyl flooring throughout. The exterior is enhanced with new stucco, shingles, fascia, soffit, gutters, downspouts, a front porch with aluminum railings, and a freshly painted party-sized deck with a Jacuzzi tub. Significant upgrades include a 200amp electric panel (ESA inspected), new HVAC air supply lines on the second floor, new windows, and a central fire alarm system. An in-law suite in the basement adds additional versatility, perfect for extended family living or rental income potential. Further enhancements like a basement sump pump, new water supply line from the main shut-off valve throughout the house, and a detached garage with a new roof complete the extensive renovations. This home is ideal for buyers seeking modern amenities.
Pièces
- TypeNiveauDimensionsPlancher
- SalonPrincipal11' 1.8" x 11' 8.9"Autre
- CuisinePrincipal9' 10.5" x 12' 9.1"Autre
- Chambre à coucherPrincipal9' 10.5" x 11' 8.1"Autre
- Salle de bainsPrincipal2' 8" x 4' 8.1"Autre
- Chambre à coucher principale2ième étage10' 8.6" x 12' 9.4"Autre
- Salle de bains2ième étage2' 8" x 4' 8.1"Autre
- Salle de bains2ième étage2' 8" x 4' 8.1"Autre
- Chambre à coucher2ième étage10' 4" x 10' 11.8"Autre
- Chambre à coucher2ième étage8' 7.9" x 10' 4"Autre
- Chambre à coucherSous-sol8' 11.8" x 8' 11.8"Autre
- Chambre à coucherSous-sol13' 5.8" x 8' 11.8"Autre
- Chambre à coucherSous-sol10' 7.8" x 8' 11.8"Autre
Agents de cette inscription
Demandez plus d’infos
Demandez plus d’infos
Emplacement
82 Shelby Avenue, Hamilton, Ontario, L8H 5L5 Canada
Autour de cette propriété
En savoir plus au sujet du quartier et des commodités autour de cette résidence.
Demander de l’information sur le quartier
En savoir plus au sujet du quartier et des commodités autour de cette résidence
Demander maintenantCalculatrice de versements hypothécaires
- $
- %$
- %
- Capital et intérêts 0
- Impôt foncier 0
- Frais de copropriété 0

