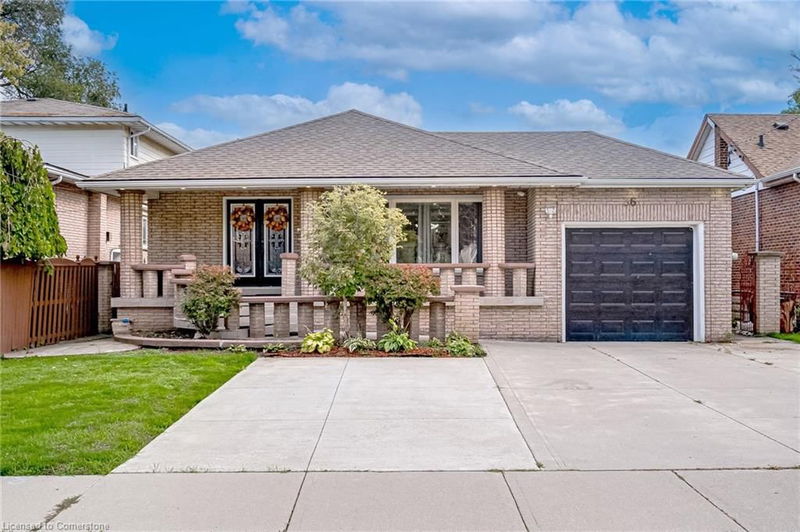Caractéristiques principales
- MLS® #: 40664024
- ID de propriété: SIRC2192371
- Type de propriété: Résidentiel, Maison unifamiliale détachée
- Aire habitable: 1 255 pi.ca.
- Chambre(s) à coucher: 3+2
- Salle(s) de bain: 3
- Stationnement(s): 7
- Inscrit par:
- Stonemill Realty Inc., Brokerage
Description de la propriété
Nestled in desirable Stoney Creek neighbourhood, this solid brick gem sits on an extra deep 50 ft x 175 ft lot. This beautifully updated home boasts a dream kitchen with a large island, sleek stainless steel appliances, and plenty of room to entertain. With 3+2 generously sized bedrooms and 3 full baths, there’s space for everyone.
Downstairs, you’ll find a self-contained in-law suite that’s modern and spacious, with its own walkout entrance and a gorgeous second kitchen. With a separate laundry area, you’ve got the perfect setup for multigenerational living or extra income potential.
Outside, the backyard is your own private oasis. Whether you’re relaxing in the hydro pool or tinkering away in the studio shed/shop, there’s space for creativity and relaxation. The shed is heated and powered with 220V, ideal for any hobbyist or home entrepreneur. And if you need extra storage or a workspace, the single-car garage has tandem access to the backyard, leading straight to the studio/shop/shed.
This home truly has it all—a fantastic location, thoughtful updates, and the kind of space that’s hard to find. Perfect for families, entertainers, and anyone looking for their own slice of Stoney Creek paradise.
Pièces
- TypeNiveauDimensionsPlancher
- FoyerPrincipal7' 3" x 8' 5.9"Autre
- SalonPrincipal1' 4.1" x 15' 1.8"Autre
- Chambre à coucher2ième étage12' 9.4" x 14' 11"Autre
- Chambre à coucher2ième étage10' 7.8" x 11' 10.7"Autre
- Chambre à coucher2ième étage11' 10.7" x 11' 1.8"Autre
- Chambre à coucherSupérieur10' 7.8" x 11' 3"Autre
- Chambre à coucherSupérieur10' 8.6" x 10' 4.8"Autre
- Salle à mangerPrincipal15' 3" x 11' 5"Autre
- CuisinePrincipal11' 3" x 19' 11.3"Autre
- Salle familialeSupérieur16' 9.1" x 24' 6.8"Autre
- CuisineSupérieur11' 3" x 19' 11.3"Autre
Agents de cette inscription
Demandez plus d’infos
Demandez plus d’infos
Emplacement
36 Blenheim Drive, Hamilton, Ontario, L8E 1W2 Canada
Autour de cette propriété
En savoir plus au sujet du quartier et des commodités autour de cette résidence.
Demander de l’information sur le quartier
En savoir plus au sujet du quartier et des commodités autour de cette résidence
Demander maintenantCalculatrice de versements hypothécaires
- $
- %$
- %
- Capital et intérêts 0
- Impôt foncier 0
- Frais de copropriété 0

