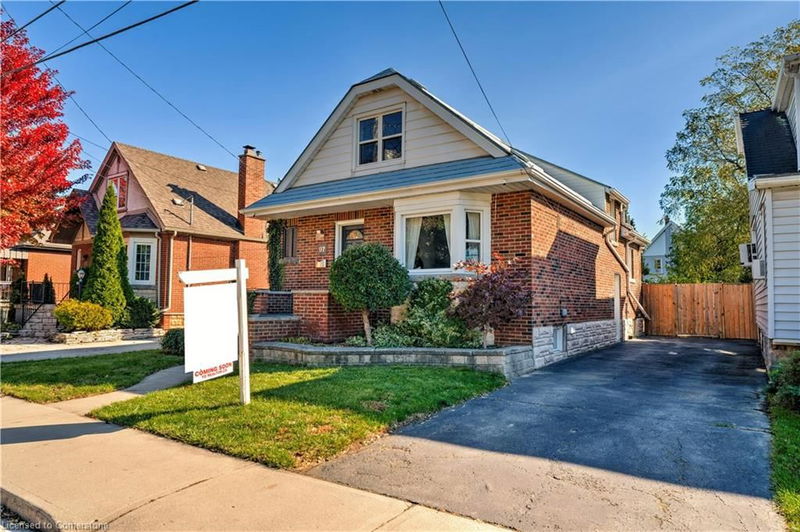Caractéristiques principales
- MLS® #: 40657450
- ID de propriété: SIRC2192111
- Type de propriété: Résidentiel, Maison unifamiliale détachée
- Aire habitable: 1 381 pi.ca.
- Construit en: 1948
- Chambre(s) à coucher: 3+2
- Salle(s) de bain: 3
- Stationnement(s): 3
- Inscrit par:
- EXP Realty
Description de la propriété
Welcome to this stunning 5-bedroom, 3-bathroom, 2-kitchen, 1.5-storey brick home nestled on Hamilton Mountain, a prime location for families or investors seeking a versatile and income-generating property. Boasting 1,381 sqft of beautifully updated living space, this property is perfectly situated in the highly sought-after Centremount neighborhood, offering family-friendly living near parks, schools, and shopping.
This home’s two kitchens and separate entrance provide the ideal setup for multi-generational living, entertaining, or rental potential, making it a great option for those seeking an income-generating or investment property. Modern finishes throughout, including gorgeous granite countertops and newer flooring, add a contemporary touch to its charm, while the durable steel roof ensures long-term peace of mind.
Enjoy the convenience of living near Mohawk College, Juravinski Hospital, and public transit, making this home not only perfect for families but also appealing to investors targeting rental opportunities. Located in a walkable and desirable area of Hamilton, it strikes the perfect balance between suburban tranquility and urban accessibility.
Whether you’re looking for a move-in ready, turnkey property or a hot listing in the Mountain Brow area, this home checks all the boxes. Don’t miss your chance to own a piece of Hamilton’s thriving real estate market—this is the opportunity you’ve been waiting for!
Pièces
- TypeNiveauDimensionsPlancher
- Salle de bainsPrincipal32' 10.8" x 36' 3.8"Autre
- Cuisine avec coin repasPrincipal10' 7.8" x 21' 5"Autre
- SalonPrincipal11' 6.1" x 18' 2.8"Autre
- Solarium/VerrièrePrincipal36' 3.4" x 55' 9.2"Autre
- Chambre à coucher principale2ième étage12' 2" x 15' 3"Autre
- Chambre à coucherPrincipal29' 10.2" x 32' 10.8"Autre
- Salle de bains2ième étage32' 10.8" x 39' 4.4"Autre
- Cuisine avec coin repasSous-sol29' 6.3" x 39' 5.2"Autre
- Chambre à coucher2ième étage39' 5.2" x 39' 6.4"Autre
- Chambre à coucherSous-sol42' 7.8" x 42' 7.8"Autre
- SalonSous-sol10' 2" x 8' 7.9"Autre
- Chambre à coucherSous-sol10' 2" x 8' 9.1"Autre
- Salle de bainsSous-sol7' 6.9" x 6' 7.1"Autre
- Salle de lavageSous-sol14' 2.8" x 11' 3.8"Autre
Agents de cette inscription
Demandez plus d’infos
Demandez plus d’infos
Emplacement
97 Knyvet Avenue, Hamilton, Ontario, L9A 3J6 Canada
Autour de cette propriété
En savoir plus au sujet du quartier et des commodités autour de cette résidence.
Demander de l’information sur le quartier
En savoir plus au sujet du quartier et des commodités autour de cette résidence
Demander maintenantCalculatrice de versements hypothécaires
- $
- %$
- %
- Capital et intérêts 0
- Impôt foncier 0
- Frais de copropriété 0

