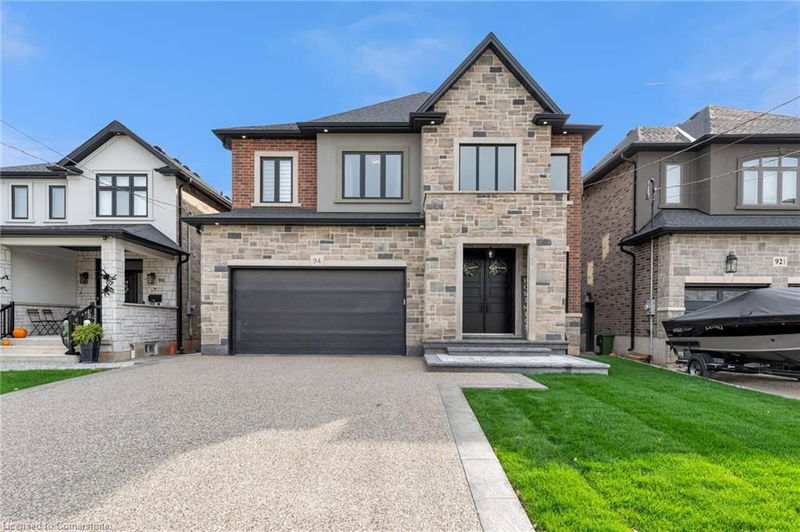Caractéristiques principales
- MLS® #: 40668534
- ID de propriété: SIRC2191428
- Type de propriété: Résidentiel, Maison unifamiliale détachée
- Aire habitable: 3 300 pi.ca.
- Construit en: 2021
- Chambre(s) à coucher: 4
- Salle(s) de bain: 3+1
- Stationnement(s): 6
- Inscrit par:
- Royal LePage State Realty
Description de la propriété
Welcome to 94 Millen Road in Stoney Creek, situated just under the Escarpment and South of Highway #8, in a very desirable neighbourhood. This gorgeous 2 storey "Custom built brick home" built in 2021, offers 4 bedrooms, 3.5 bathrooms and 3300 sq ft of spacious living with beautiful finishes & pride of ownership. Enjoy remarkable features including ample natural light, custom designed ceilings, sharp light fixtures, 2 gas fireplaces and carpet-free living throughout. Upper level boasts 3 spacious bedrooms, 2 bedrooms w/Jack & Jill baths, the other with its own private ensuite, as well as a massive master suite with walk-in closet and a gorgeous 5-piece ensuite bath. Entertain in the large open concept kitchen with beautiful white cabinetry offering plenty of storage, built in wine rack, quartz counters, large island with breakfast bar & stainless steel appliance package. Access to lower level from garage with separate staircase for future in-law or teen retreat. Lots of storage, 200amp, large windows & high ceilings make this lower level bright & useable. Awesome enclosed rear porch with floor to ceiling windows with bifold doors that open to overlook & access the large fenced 175' deep private lot. Stamped/aggregate/concrete drive, front porch, rear porch, walkway & inside garage. Just a short walk/drive to all local amenities, schools, Costco and QEW/Linc access & more. This home must be seen, nothing to do - just move in!
Pièces
- TypeNiveauDimensionsPlancher
- FoyerPrincipal14' 11" x 15' 5.8"Autre
- BoudoirPrincipal9' 6.1" x 10' 5.9"Autre
- CuisinePrincipal14' 11" x 12' 6"Autre
- Salle à mangerPrincipal12' 11.1" x 14' 6"Autre
- Chambre à coucher2ième étage10' 11.8" x 14' 6"Autre
- Salle familialePrincipal13' 10.9" x 18' 6"Autre
- Chambre à coucher principale2ième étage10' 5.9" x 21' 3.9"Autre
- Salle à déjeunerPrincipal12' 9.4" x 14' 11"Autre
- Chambre à coucher2ième étage14' 8.9" x 14' 4"Autre
- Salle de lavage2ième étage6' 4.7" x 9' 1.8"Autre
- Chambre à coucher2ième étage11' 3.8" x 16' 1.2"Autre
- Salle de bains2ième étage11' 3.8" x 12' 4"Autre
- Salle de bains2ième étage6' 8.3" x 9' 10.5"Autre
- Salle de bains2ième étage5' 4.1" x 10' 9.9"Autre
Agents de cette inscription
Demandez plus d’infos
Demandez plus d’infos
Emplacement
94 Millen Road, Hamilton, Ontario, L8G 3G2 Canada
Autour de cette propriété
En savoir plus au sujet du quartier et des commodités autour de cette résidence.
Demander de l’information sur le quartier
En savoir plus au sujet du quartier et des commodités autour de cette résidence
Demander maintenantCalculatrice de versements hypothécaires
- $
- %$
- %
- Capital et intérêts 0
- Impôt foncier 0
- Frais de copropriété 0

