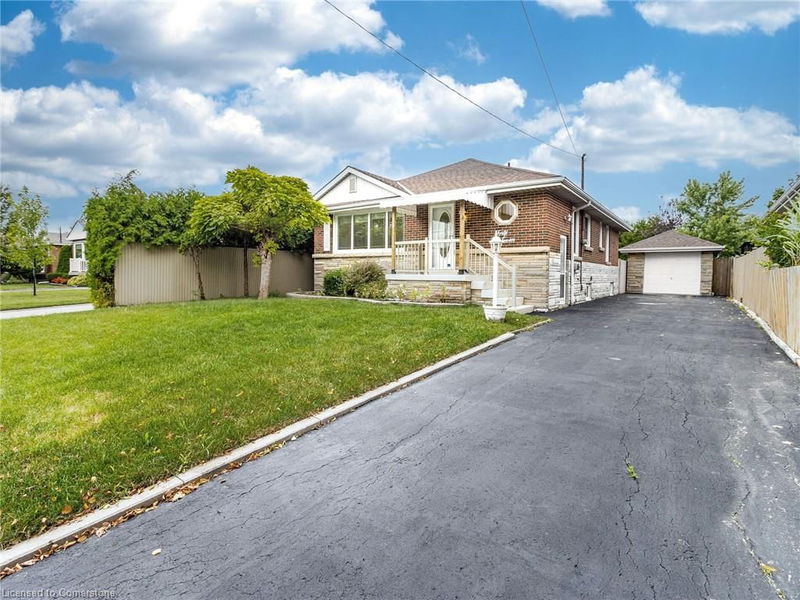Caractéristiques principales
- MLS® #: 40669148
- ID de propriété: SIRC2191312
- Type de propriété: Résidentiel, Maison unifamiliale détachée
- Aire habitable: 1 106 pi.ca.
- Chambre(s) à coucher: 3+2
- Salle(s) de bain: 3
- Stationnement(s): 7
- Inscrit par:
- HOMELIFE SILVERCITY REALTY INC
Description de la propriété
This exquisitely renovated detached home presents a rare opportunity with two luxurious washrooms on the main floor, offering ultimate convenience and comfort. Bathed in natural light and accented by sleek pot lights, this bright and airy home showcases elegant engineered hardwood floors in stunning colour. Each meticulously crafted washroom boasts high-quality finishes, showcasing modern elegance. The spacious master bedroom opens to a private deck leading to the backyard, creating a seamless indoor-outdoor flow or savouring your morning coffee. With a separate side entrance, this property offers an exceptional investment opportunity for creating an income-generating rental unit in the spacious 2-bedroom, 1-bathroom basement. Outside, a spacious backyard features a private pool surrounded by mature trees, providing a tranquil and private oasis for relaxation and entertainment. Brand new pool liner with a pool cover from 2023; shingles were installed in 2015.
Pièces
- TypeNiveauDimensionsPlancher
- Salle familialePrincipal15' 1.8" x 14' 11"Autre
- CuisinePrincipal11' 3.8" x 12' 9.9"Autre
- Salle à mangerPrincipal15' 1.8" x 14' 11"Autre
- Chambre à coucherPrincipal10' 5.9" x 11' 1.8"Autre
- Chambre à coucherPrincipal8' 7.1" x 11' 3"Autre
- Chambre à coucher principalePrincipal10' 5.9" x 11' 3.8"Autre
- CuisineSous-sol12' 7.9" x 22' 10"Autre
- Chambre à coucher principaleSous-sol10' 5.9" x 12' 6"Autre
- Chambre à coucherSous-sol9' 10.1" x 12' 6"Autre
- Salle familialeSous-sol12' 7.9" x 22' 10"Autre
Agents de cette inscription
Demandez plus d’infos
Demandez plus d’infos
Emplacement
47 Alderney Avenue, Hamilton, Ontario, L9A 2A6 Canada
Autour de cette propriété
En savoir plus au sujet du quartier et des commodités autour de cette résidence.
Demander de l’information sur le quartier
En savoir plus au sujet du quartier et des commodités autour de cette résidence
Demander maintenantCalculatrice de versements hypothécaires
- $
- %$
- %
- Capital et intérêts 0
- Impôt foncier 0
- Frais de copropriété 0

