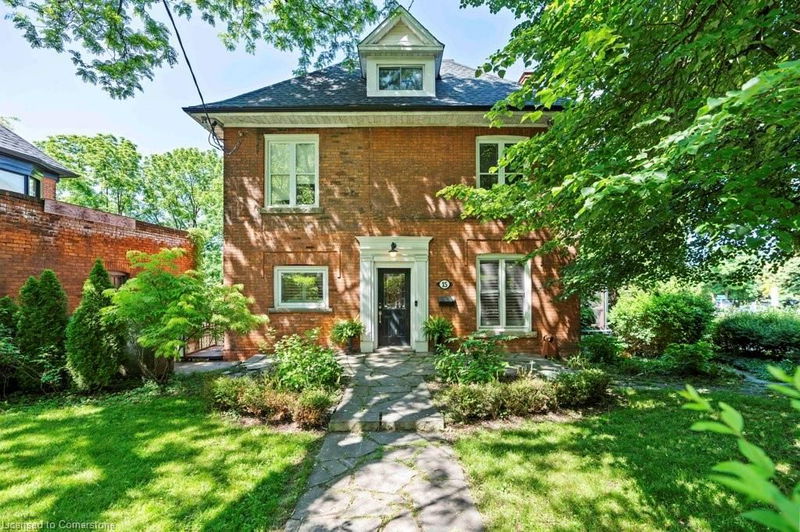Caractéristiques principales
- MLS® #: 40670896
- ID de propriété: SIRC2191028
- Type de propriété: Résidentiel, Maison unifamiliale détachée
- Aire habitable: 4 007 pi.ca.
- Chambre(s) à coucher: 8+1
- Salle(s) de bain: 4+1
- Stationnement(s): 5
- Inscrit par:
- RE/MAX Escarpment Realty Inc.
Description de la propriété
One of the kind opportunity to own a spectacular legal non-conforming duplex in
the premier South Durand neighborhood. Only steps to St Joe’s, this home features
three units which are always highly sought after by professionals. Loaded with
systems upgrades and full of charm, this 124 year old beauty has soaring ceilings,
original detailing and fantastic workmanship throughout. Clocking in with a total
of 8 bedrooms and five bathrooms, this home could operate as an excellent
moneymaker, a home hack for growing families, or could be repurposed back to its
original 2 1/2 story glory. The main floor unit features over 1600sf of living
space, larger than most downtown condos, finished with an upgraded kitchen with
stone counters and stainless appliances, California shutters, and a private
primary suite with ensuite, double closets and private access to a covered patio.
Gorgeous perennial gardens, two rooftop patios, a private entrance to the Junior
basement suite with its own covered deck, and loads of parking. Upgrades include a
total rewire (complete 2017), hardwired smoke and carbon monoxide detectors
(2017), upgrades to plumbing, new windows(2018-2022), new boiler. View the
floorplans for the full layout don’t overlook the fully screened in sunporch,
decorative fireplace with original 1900s mantle, and so much additional basement
storage. Two laundry rooms, two Hydro meters, prestigious neighbours. Previous
annual rental total $85,800. BUY BRICKS! Welcome home to Freeman!
Pièces
- TypeNiveauDimensionsPlancher
- Salle de bainsPrincipal7' 4.9" x 4' 8.1"Autre
- Salle de bainsPrincipal5' 10.2" x 11' 3"Autre
- Chambre à coucherPrincipal9' 10.1" x 16' 8"Autre
- Chambre à coucherPrincipal8' 9.1" x 13' 3"Autre
- Chambre à coucher principalePrincipal15' 1.8" x 18' 11.9"Autre
- Salle à mangerPrincipal12' 4" x 17' 11.1"Autre
- Solarium/VerrièrePrincipal11' 8.9" x 10' 11.8"Autre
- CuisinePrincipal12' 7.9" x 12' 6"Autre
- SalonPrincipal16' 1.2" x 11' 5"Autre
- Salle de bains2ième étage7' 10.3" x 7' 1.8"Autre
- Chambre à coucher2ième étage12' 4.8" x 12' 6"Autre
- Cuisine2ième étage9' 10.1" x 9' 3"Autre
- Chambre à coucher principale2ième étage11' 3.8" x 14' 11.1"Autre
- Chambre à coucher2ième étage11' 3.8" x 11' 10.9"Autre
- Chambre à coucher3ième étage10' 9.1" x 18' 6.8"Autre
- Chambre à coucher3ième étage11' 10.9" x 10' 2"Autre
- Salle de bains3ième étage9' 6.1" x 13' 3"Autre
- CuisineSous-sol9' 8.1" x 10' 9.1"Autre
- Chambre à coucherSous-sol16' 4.8" x 14' 6.8"Autre
- Salle de bainsSous-sol4' 5.1" x 6' 11.8"Autre
- Salle de lavageSous-sol12' 4.8" x 13' 3.8"Autre
- RangementSous-sol22' 8" x 13' 10.8"Autre
- SalonSous-sol14' 2.8" x 12' 4.8"Autre
- RangementSous-sol4' 5.1" x 4' 3.1"Autre
Agents de cette inscription
Demandez plus d’infos
Demandez plus d’infos
Emplacement
15 Freeman Place, Hamilton, Ontario, L8N 2G6 Canada
Autour de cette propriété
En savoir plus au sujet du quartier et des commodités autour de cette résidence.
Demander de l’information sur le quartier
En savoir plus au sujet du quartier et des commodités autour de cette résidence
Demander maintenantCalculatrice de versements hypothécaires
- $
- %$
- %
- Capital et intérêts 0
- Impôt foncier 0
- Frais de copropriété 0

