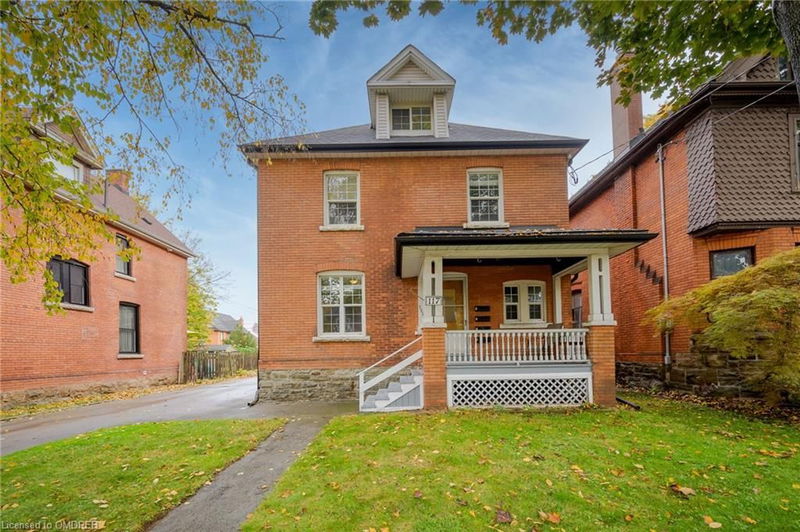Caractéristiques principales
- MLS® #: 40675654
- ID de propriété: SIRC2189652
- Type de propriété: Résidentiel, Maison unifamiliale détachée
- Aire habitable: 2 299,03 pi.ca.
- Grandeur du terrain: 6 641,33 pi.ca.
- Construit en: 1907
- Chambre(s) à coucher: 5+1
- Salle(s) de bain: 4
- Stationnement(s): 9
- Inscrit par:
- Real Broker Ontario Ltd.
Description de la propriété
Exceptional Live-In Investment Opportunity! Discover this legal triplex, complete with a bonus additional dwelling unit, located on a spacious double lot. With approximately 3,000 square feet of well maintained living space, this property is a true gem for buyers looking to make amazing passive income while living in the property. The layout features two 2-bedroom units and two 1-bedroom units, offering versatile rental options. The main-floor 2-bed unit is currently owner occupied and provides a wonderful live-in option or could be quickly rented with a projected rent of $2,200/m. The other 3 units are happily occupied by A++ tenants. The home is equipped with efficient boiler heat, ensuring convenience for both owners and tenants. Additionally, this property includes in-suite coin operated shared laundry, and a detached garage and a storage shed, providing further potential for income (approx. $50/m for laundry and projected $200/m for garage) or personal use. The ideal location, turn key building, and practical layout make this a standout investment opportunity. You'll be hard pressed to find a better layout, location, and overall quality. Pride of ownership is evident throughout—don’t miss this rare offering. Call your Realtor® to book your showing today!
Pièces
- TypeNiveauDimensionsPlancher
- Salle de bainsPrincipal5' 8.8" x 7' 10.8"Autre
- Chambre à coucherPrincipal9' 10.5" x 13' 6.9"Autre
- BoudoirPrincipal9' 10.8" x 7' 1.8"Autre
- Salle à mangerPrincipal10' 11.8" x 12' 4"Autre
- CuisinePrincipal9' 10.8" x 8' 8.5"Autre
- Chambre à coucherPrincipal9' 3" x 13' 6.9"Autre
- SalonPrincipal13' 10.8" x 13' 5.8"Autre
- RangementPrincipal3' 6.1" x 7' 10.8"Autre
- Chambre à coucher2ième étage10' 7.1" x 12' 6"Autre
- Salle de bains2ième étage5' 10" x 8' 9.9"Autre
- Salle à manger2ième étage11' 10.1" x 9' 8.1"Autre
- Cuisine2ième étage7' 8.1" x 6' 7.9"Autre
- Chambre à coucher2ième étage12' 11.1" x 11' 8.1"Autre
- Salon2ième étage15' 5.8" x 13' 5.8"Autre
- Salle de bains3ième étage9' 3.8" x 4' 11"Autre
- Cuisine3ième étage9' 8.1" x 7' 10.3"Autre
- Chambre à coucher3ième étage11' 10.7" x 17' 1.9"Autre
- Salle à manger3ième étage5' 4.9" x 7' 8.9"Autre
- Salon3ième étage8' 11.8" x 15' 5.8"Autre
- Salle de bainsSupérieur6' 9.1" x 4' 11.8"Autre
- Chambre à coucherSupérieur9' 10.1" x 11' 10.7"Autre
- CuisineSupérieur17' 1.9" x 4' 3.1"Autre
- SalonSupérieur9' 10.1" x 11' 10.7"Autre
- Salle de lavageSupérieur19' 1.9" x 8' 6.3"Autre
- ServiceSupérieur7' 1.8" x 11' 8.1"Autre
- ServiceSupérieur12' 11.9" x 12' 9.9"Autre
Agents de cette inscription
Demandez plus d’infos
Demandez plus d’infos
Emplacement
117 Fairleigh Avenue S, Hamilton, Ontario, L8M 2K4 Canada
Autour de cette propriété
En savoir plus au sujet du quartier et des commodités autour de cette résidence.
Demander de l’information sur le quartier
En savoir plus au sujet du quartier et des commodités autour de cette résidence
Demander maintenantCalculatrice de versements hypothécaires
- $
- %$
- %
- Capital et intérêts 0
- Impôt foncier 0
- Frais de copropriété 0

