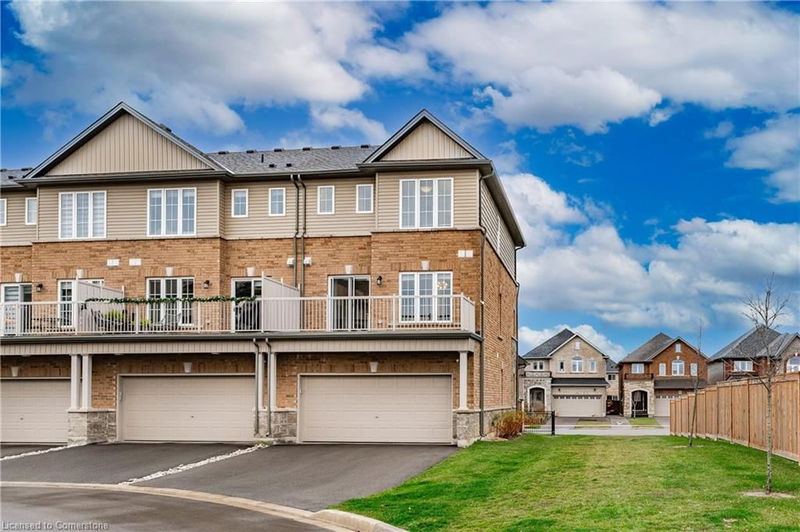Caractéristiques principales
- MLS® #: 40680459
- ID de propriété: SIRC2188011
- Type de propriété: Résidentiel, Maison de ville
- Aire habitable: 1 900 pi.ca.
- Construit en: 2021
- Chambre(s) à coucher: 4
- Salle(s) de bain: 3+1
- Stationnement(s): 4
- Inscrit par:
- RE/MAX Escarpment Realty Inc.
Description de la propriété
Stunning, almost-new, end-unit townhome offers an exceptional living experience with over $30K in upgrades. Featuring a rare combination of 4 bedrooms, 4 bathrooms, a two-car garage, and a low maintenance yard, this home is perfect for growing families or those in need of a versatile living space. The home boasts a spacious eat-in kitchen with modern stainless steel appliances, quartz countertops, and a large island with additional seating. Sliding doors lead to a sizable deck ideal for BBQs and entertaining guests. The living room is flooded with natural light, thanks to a wall of windows, creating a warm and inviting atmosphere. The upper level, you'll find three well-sized bedrooms, while the main floor offers a fourth bedroom with its own 4pc bathroom for ultimate privacy. The main level bedroom can easily be converted into a home office or den. The primary bedroom is designed for luxury and comfort, accommodating larger furniture and offering a 4-piece ensuite and a generous walk-in closet. Head down to the lower level awaiting your design. It is perfect for an at-home gym, an additional office, or loads of extra storage space. Minutes to parks, restaurants, shopping and more! Don’t wait to call this beauty home! RSA.
Pièces
- TypeNiveauDimensionsPlancher
- Chambre à coucherPrincipal13' 5" x 11' 6.1"Autre
- Coin repas2ième étage19' 11.3" x 10' 4"Autre
- Pièce principale2ième étage14' 6" x 15' 10.1"Autre
- Cuisine2ième étage13' 8.1" x 8' 11.8"Autre
- Chambre à coucher3ième étage12' 11.9" x 8' 11.8"Autre
- Chambre à coucher3ième étage8' 11.8" x 10' 7.8"Autre
- Chambre à coucher principale3ième étage13' 8.1" x 14' 11"Autre
Agents de cette inscription
Demandez plus d’infos
Demandez plus d’infos
Emplacement
271 Dalgleish Trail, Hamilton, Ontario, L0R 1P0 Canada
Autour de cette propriété
En savoir plus au sujet du quartier et des commodités autour de cette résidence.
Demander de l’information sur le quartier
En savoir plus au sujet du quartier et des commodités autour de cette résidence
Demander maintenantCalculatrice de versements hypothécaires
- $
- %$
- %
- Capital et intérêts 0
- Impôt foncier 0
- Frais de copropriété 0

