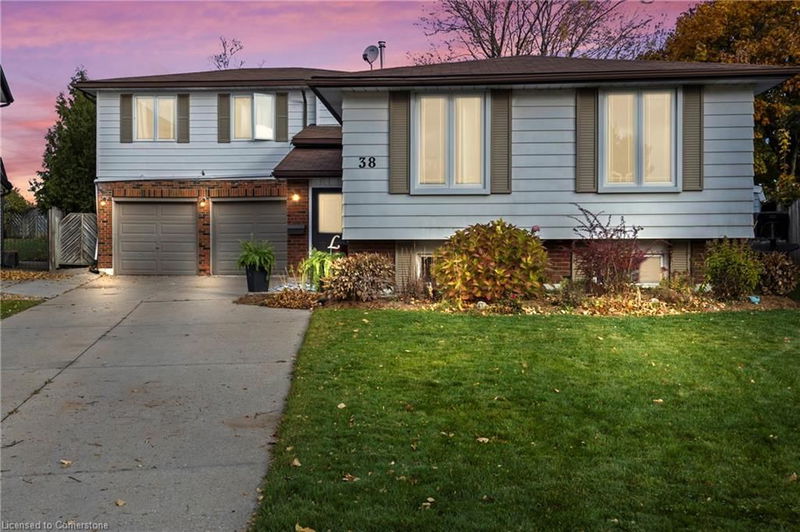Caractéristiques principales
- MLS® #: 40676251
- ID de propriété: SIRC2175531
- Type de propriété: Résidentiel, Maison unifamiliale détachée
- Aire habitable: 1 644 pi.ca.
- Construit en: 1973
- Chambre(s) à coucher: 4+1
- Salle(s) de bain: 3
- Stationnement(s): 6
- Inscrit par:
- Keller Williams Complete Realty
Description de la propriété
Nestled on a quiet cul-de-sac in the desirable Berrisfield neighbourhood, this home is perfectly positioned on a spacious pie-shaped lot. With over 2000 sq ft of finished living space, this home is designed with family living and entertaining in mind, the main floor offers a thoughtful layout featuring a bright living room and dining room, plus an additional cozy family room that opens into a charming 3-season sunroom. Convenience meets comfort with a main-floor bedroom and full bathroom—ideal for guests or multi-generational living. Upstairs, you’ll find three generously sized bedrooms and another full bathroom, providing plenty of space for the whole family. The fully finished basement is a fantastic retreat for older children or extended family. It boasts a bedroom with an ensuite privilege full bathroom, a large family room complete with a gas fireplace, and ample storage. Adding to the home’s appeal is the heated double-car garage and a breezeway, offering year-round comfort. The 3 season sun room walks out to the incredible, spacious backyard complete with room for all of the activities, including a heated onground pool.
Don’t miss out on this incredible family home in a prime location—schedule your showing today!
Pièces
- TypeNiveauDimensionsPlancher
- SalonPrincipal21' 11.4" x 11' 6.9"Autre
- Salle à mangerPrincipal8' 2.8" x 10' 8.6"Autre
- Cuisine avec coin repasPrincipal14' 11" x 9' 8.9"Autre
- Chambre à coucher2ième étage10' 2.8" x 16' 9.9"Autre
- Salle familialePrincipal20' 8.8" x 9' 8.9"Autre
- Chambre à coucherPrincipal8' 11.8" x 11' 6.9"Autre
- Salle de bainsPrincipal7' 1.8" x 14' 4.8"Autre
- Salle de bains2ième étage8' 7.9" x 4' 9"Autre
- Chambre à coucher2ième étage10' 2" x 14' 11"Autre
- Chambre à coucher2ième étage6' 7.9" x 14' 7.9"Autre
- Chambre à coucherSous-sol10' 9.9" x 17' 7"Autre
- Salle de bainsSous-sol8' 9.9" x 8' 11.8"Autre
- Salle de lavageSous-sol12' 9.4" x 8' 11.8"Autre
- Salle familialeSous-sol29' 2" x 20' 4"Autre
Agents de cette inscription
Demandez plus d’infos
Demandez plus d’infos
Emplacement
38 Brett Court, Hamilton, Ontario, L8T 4R8 Canada
Autour de cette propriété
En savoir plus au sujet du quartier et des commodités autour de cette résidence.
Demander de l’information sur le quartier
En savoir plus au sujet du quartier et des commodités autour de cette résidence
Demander maintenantCalculatrice de versements hypothécaires
- $
- %$
- %
- Capital et intérêts 0
- Impôt foncier 0
- Frais de copropriété 0

