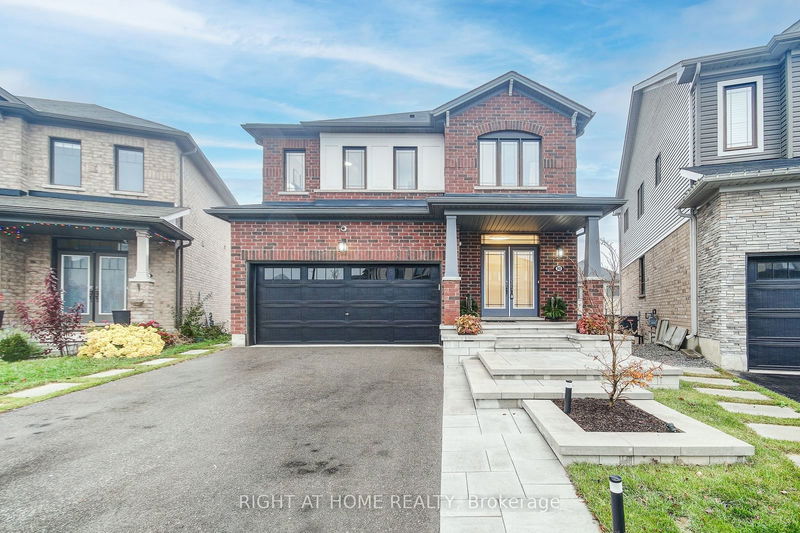Caractéristiques principales
- MLS® #: X10433422
- ID de propriété: SIRC2175442
- Type de propriété: Résidentiel, Maison unifamiliale détachée
- Chambre(s) à coucher: 3+1
- Salle(s) de bain: 4
- Pièces supplémentaires: Sejour
- Stationnement(s): 4
- Inscrit par:
- RIGHT AT HOME REALTY
Description de la propriété
Exceptional All-Brick Detached Home in Sought-After Stoney Creek. Nestled in the heart of Hamilton on the mountain, this luxurious home boasts a stunning blend of elegance and modern convenience. From its striking curb appeal to the meticulously designed interiors, every detail has been thoughtfully curated. Professionally landscaped with exotic greenery, mature trees, and irrigation systems with exterior lighting. Premium lighting.9-foot ceilings and upgraded hardwood flooring on the main level create an inviting atmosphere. Equipped with Frigidaire Professional Edition high-end appliances (valued at $15,000) for a chef-worthy cooking experience. A showpiece that adds sophistication to the homes open layout. Enjoy the serene backyard with a hot tub, $20,000 worth of concrete work, and lush landscaping, perfect for relaxation or entertaining. Gas and custom hose lines installed to the balcony for added convenience. The walk-out basement features upgraded doors and windows, prepped and ready for a future, lower finished basement has been prepped for future kitchen and washer dryer. A $20,000 front stone upgrade welcomes you with undeniable curb appeal, setting this home apart from the rest with an added jacuzzi. This home offers a seamless combination of luxury, practicality, and outdoor beauty, all on a rare, premium lot. Don't miss your chance to own this one-of-a-kind property in a highly desirable neighbourhood.
Pièces
- TypeNiveauDimensionsPlancher
- Salle familialeSous-sol16' 9.1" x 17' 11.1"Autre
- Chambre à coucherRez-de-chaussée12' 3.2" x 12' 11.9"Autre
- Salle à mangerPrincipal28' 10.4" x 43' 7.6"Autre
- SalonRez-de-chaussée17' 11.1" x 13' 3.4"Autre
- CuisineRez-de-chaussée8' 5.9" x 13' 3.4"Autre
- Chambre à coucher2ième étage17' 5.8" x 11' 9.3"Autre
- Chambre à coucher2ième étage17' 5.8" x 9' 10.5"Autre
- Chambre à coucher2ième étage12' 1.2" x 12' 3.2"Autre
- Salle de lavage2ième étage9' 4.5" x 5' 11.6"Autre
Agents de cette inscription
Demandez plus d’infos
Demandez plus d’infos
Emplacement
90 Pagebrook Cres, Hamilton, Ontario, L8J 1X5 Canada
Autour de cette propriété
En savoir plus au sujet du quartier et des commodités autour de cette résidence.
Demander de l’information sur le quartier
En savoir plus au sujet du quartier et des commodités autour de cette résidence
Demander maintenantCalculatrice de versements hypothécaires
- $
- %$
- %
- Capital et intérêts 0
- Impôt foncier 0
- Frais de copropriété 0

