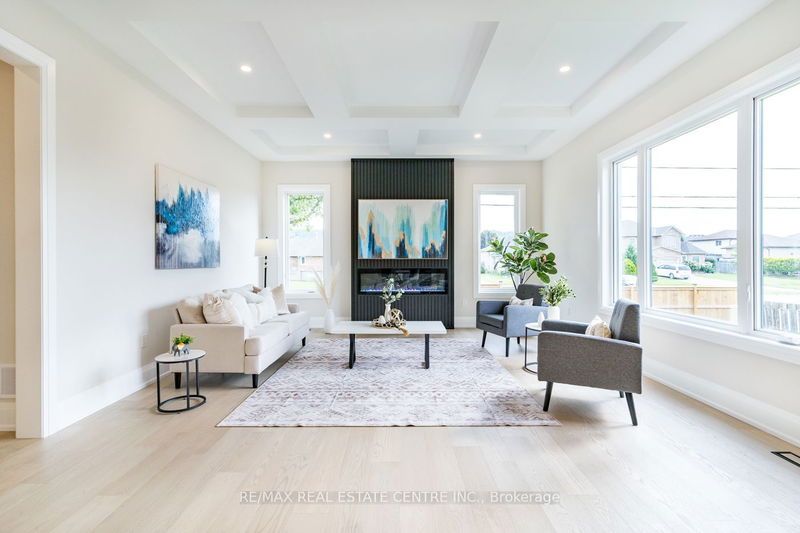Caractéristiques principales
- MLS® #: X9770284
- ID de propriété: SIRC2150917
- Type de propriété: Résidentiel, Maison unifamiliale détachée
- Grandeur du terrain: 8 162 pi.ca.
- Chambre(s) à coucher: 4
- Salle(s) de bain: 5
- Pièces supplémentaires: Sejour
- Stationnement(s): 6
- Inscrit par:
- RE/MAX REAL ESTATE CENTRE INC.
Description de la propriété
Welcome to a stunning newly built home where modern elegance meets comfort in every detail. This home offers a sleek, modern kitchen equipped with top-of-the-line smart appliances and cabinets featuring convenient drawers, walk in pantry. Entertain with ease in the spacious open-concept living room, boasting a coffered ceiling, an electric fireplace and abundant natural light pouring in, creating a warm and inviting atmosphere for gatherings and relaxation. Work, study or quiet space conveniently in the main floor office, featuring elegant 8ft doors. The main floor impresses with 10ft ceilings, while the second floor offers a comfortable 9ft height, enhancing the sense of space throughout the home. The finished basement adds versatility, with a handy 2 pcs bath & 9ft ceiling. Upstairs, retreat to the tranquility of a large primary bedroom boasting a walk-in closet and a luxurious 5 pcs bathroom. A second bedroom with its own 3 pcs bathroom and two additional bedrooms sharing a 5 pcs bathroom provide ample accommodation for family or guests. Step outside to the meticulously landscaped outdoor space, complete with a covered patio featuring a BBQ gas hookup, lush grass. Additional features include oak stairs with iron spindles, rough-in central vacuum, and
Pièces
- TypeNiveauDimensionsPlancher
- Salle familialeSous-sol31' 11.8" x 41' 8"Autre
- CuisinePrincipal10' 11.8" x 14' 11.9"Autre
- Salle à mangerPrincipal10' 11.8" x 10' 7.8"Autre
- SalonPrincipal10' 11.8" x 16' 1.2"Autre
- Salle de lavagePrincipal5' 10.8" x 14' 9.1"Autre
- Chambre à coucher principale2ième étage14' 9.1" x 14' 11.1"Autre
- Salle de bains2ième étage11' 5.7" x 7' 6.4"Autre
- Chambre à coucher2ième étage13' 8.9" x 11' 8.9"Autre
- Chambre à coucher2ième étage11' 6.1" x 14' 11.1"Autre
- Chambre à coucher2ième étage16' 3.2" x 14' 2"Autre
- Salle familialeSous-sol31' 11.8" x 41' 8"Autre
- Bureau à domicilePrincipal12' 11.9" x 11' 5.7"Autre
Agents de cette inscription
Demandez plus d’infos
Demandez plus d’infos
Emplacement
1 West Ave, Hamilton, Ontario, L8E 5L5 Canada
Autour de cette propriété
En savoir plus au sujet du quartier et des commodités autour de cette résidence.
Demander de l’information sur le quartier
En savoir plus au sujet du quartier et des commodités autour de cette résidence
Demander maintenantCalculatrice de versements hypothécaires
- $
- %$
- %
- Capital et intérêts 0
- Impôt foncier 0
- Frais de copropriété 0

