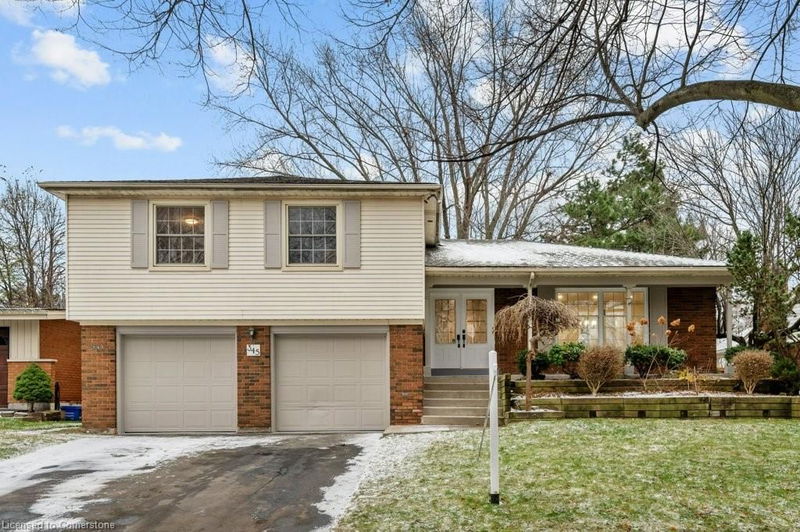Caractéristiques principales
- MLS® #: 40683684
- ID de propriété: SIRC2201692
- Type de propriété: Résidentiel, Maison unifamiliale détachée
- Aire habitable: 2 966 pi.ca.
- Chambre(s) à coucher: 3+1
- Salle(s) de bain: 3
- Stationnement(s): 4
- Inscrit par:
- Royal LePage Burloak Real Estate Services
Description de la propriété
Large updated family home on a private mature pool sized lot. Located on a quiet crescent in the Roseland neighbourhood steps to Tuck and Nelson schools / Tuck Park / lake / shopping and transit. Three bedrooms + plus One in lower level. Three full baths. Extra large primary bedroom with spacious walk in closet and new 3 piece ensuite. Welcoming living room with pot lights and a new gas fireplace. Separate dining room with walk out to deck and gardens. Above grade family room with wood burning fireplace with huge addition which would be perfect for pool table/games room also with a gas stove and walk out. The basement has two spacious rooms which can be used for offices/dens or storage. There is a 3 piece bath as well. Rankin is a premium street in this sought after Roseland pocket. Double garage with new inside entry door and side entrance door. Professionally painted top to bottom (Benjamin Moore Edgecomb Grey) including all new inside doors/hardware/baseboard and refinished hardwood floors main and bedroom level.
Pièces
- TypeNiveauDimensionsPlancher
- Salle à mangerPrincipal11' 3" x 11' 10.9"Autre
- FoyerPrincipal13' 6.9" x 6' 7.1"Autre
- CuisinePrincipal11' 3" x 12' 8.8"Autre
- SalonPrincipal13' 8.1" x 17' 10.1"Autre
- Chambre à coucher2ième étage11' 10.9" x 10' 4"Autre
- Chambre à coucher principale2ième étage16' 9.1" x 12' 11.9"Autre
- Chambre à coucher2ième étage15' 7" x 12' 11.9"Autre
- Salle familialeSupérieur14' 8.9" x 22' 9.6"Autre
- Salle de loisirsSupérieur15' 11" x 17' 5.8"Autre
- Salle de bains2ième étage4' 11.8" x 10' 8.6"Autre
- Salle de bainsSupérieur7' 6.9" x 7' 4.1"Autre
- Bureau à domicileSupérieur11' 10.9" x 11' 6.1"Autre
- Chambre à coucherSupérieur13' 10.8" x 11' 6.1"Autre
- ServiceSupérieur8' 7.9" x 6' 4.7"Autre
- Salle de lavageSupérieur7' 6.9" x 7' 3"Autre
Agents de cette inscription
Demandez plus d’infos
Demandez plus d’infos
Emplacement
345 Rankin Drive, Burlington, Ontario, L7N 2B2 Canada
Autour de cette propriété
En savoir plus au sujet du quartier et des commodités autour de cette résidence.
Demander de l’information sur le quartier
En savoir plus au sujet du quartier et des commodités autour de cette résidence
Demander maintenantCalculatrice de versements hypothécaires
- $
- %$
- %
- Capital et intérêts 0
- Impôt foncier 0
- Frais de copropriété 0

