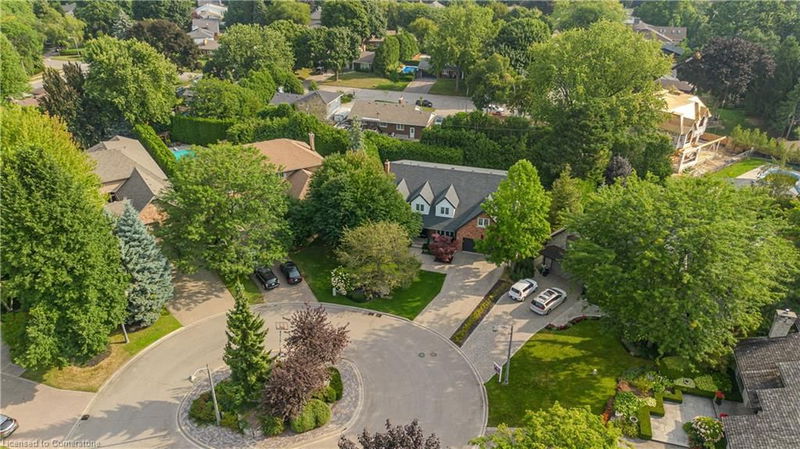Caractéristiques principales
- MLS® #: 40666108
- ID de propriété: SIRC2192129
- Type de propriété: Résidentiel, Maison unifamiliale détachée
- Aire habitable: 6 035 pi.ca.
- Chambre(s) à coucher: 6
- Salle(s) de bain: 4+1
- Stationnement(s): 4
- Inscrit par:
- Royal LePage Burloak Real Estate Services
Description de la propriété
Exceptional 6 bed, 4.5 bath home, ideally situated on a serene court location. As you drive up, you'll be greeted by a beautifully landscaped island with majestic evergreen tree. Enjoy parking for 4 cars and an inviting interlock walkway leading to a private flagstone porch. During the holidays, the neighboring exterior trees are beautifully decorated, adding a festive touch. The professionally landscaped front yard features an expansive porch, perfect for sipping coffee and enjoying the picturesque surroundings. Step through the custom entryway door to discover an elegant and functional layout. A dedicated office with a great front view creates an inspiring workspace. The living room, featuring built-in wall cabinets and fireplace, offers a cozy retreat. Adjacent to the living area, the dining room is perfect for memorable gatherings, with ample space for a harvest table and an elegant setting for special occasions. The gourmet kitchen is a chef’s dream, with a custom oversized Walnut butcher's block island, breakfast bar, s/s appliances, and subway tile backsplash. A built-in wine rack wall adding sophistication. The kitchen opens seamlessly to the family room, which features extra large windows, wooden ceiling beams, and a cozy fireplace. Enjoy hardwood floors throughout. Upstairs, the primary suite is a true retreat with a spacious layout, walk-in closet, and hardwood floors. The 5-pc ensuite includes his and her sinks, an oversized stone soaker tub, shower, and custom chevron tile. The finished basement with 1,476SF of finished space is versatile, perfect for movie nights or a game room and a 3-pc bath. The exceptionally private backyard is an entertainer’s dream, with an inground pool with new safety cover surrounded by extra tall cedar hedge for ultimate privacy. Located near downtown Burlington, Waterfront, John T. Tuck Public & Nelson High District schools. This home blends luxury with everyday living, offering ease and elegance for making lasting memories.
Pièces
- TypeNiveauDimensionsPlancher
- Salle familialePrincipal62' 7.1" x 49' 2.5"Autre
- CuisinePrincipal72' 2.5" x 49' 2.5"Autre
- Salle à mangerPrincipal45' 11.5" x 56' 4.4"Autre
- Salle de bainsPrincipal16' 9.1" x 13' 3.4"Autre
- Salle de lavagePrincipal49' 5.7" x 29' 7.9"Autre
- SalonPrincipal46' 1.9" x 75' 7.8"Autre
- Bureau à domicilePrincipal42' 7.8" x 46' 11.4"Autre
- Chambre à coucher2ième étage36' 10.7" x 49' 4.9"Autre
- Chambre à coucher2ième étage36' 1.8" x 49' 4.9"Autre
- Chambre à coucher2ième étage46' 3.5" x 45' 11.9"Autre
- Chambre à coucher2ième étage46' 1.9" x 52' 7.4"Autre
- Chambre à coucher principale2ième étage69' 7.4" x 49' 4.9"Autre
- Chambre à coucher2ième étage55' 9.2" x 62' 8.3"Autre
- Salle de loisirsSous-sol131' 4.3" x 124' 8.4"Autre
- Salle de bainsSous-sol26' 4.9" x 16' 9.1"Autre
- RangementSous-sol36' 3" x 39' 6.8"Autre
- RangementSous-sol88' 9.7" x 32' 10"Autre
- ServiceSous-sol49' 2.9" x 46' 2.7"Autre
Agents de cette inscription
Demandez plus d’infos
Demandez plus d’infos
Emplacement
4016 Lantern Lane, Burlington, Ontario, L7L 5Z2 Canada
Autour de cette propriété
En savoir plus au sujet du quartier et des commodités autour de cette résidence.
Demander de l’information sur le quartier
En savoir plus au sujet du quartier et des commodités autour de cette résidence
Demander maintenantCalculatrice de versements hypothécaires
- $
- %$
- %
- Capital et intérêts 0
- Impôt foncier 0
- Frais de copropriété 0

