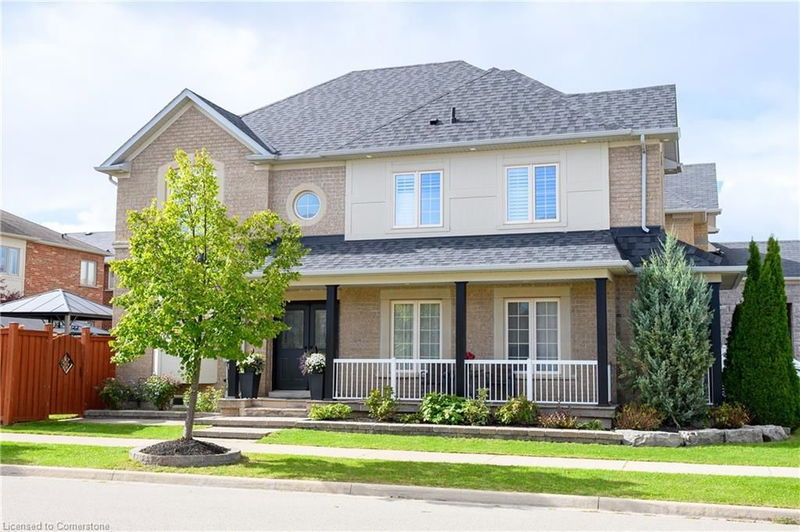Caractéristiques principales
- MLS® #: 40665592
- ID de propriété: SIRC2192112
- Type de propriété: Résidentiel, Maison unifamiliale détachée
- Aire habitable: 3 051 pi.ca.
- Construit en: 2010
- Chambre(s) à coucher: 4+1
- Salle(s) de bain: 4+1
- Stationnement(s): 4
- Inscrit par:
- Royal LePage Burloak Real Estate Services
Description de la propriété
Welcome to this beautiful, bright & spacious detached home on a 45ft wide lot w/plenty of quality upgrades in the first-class & sought-after family-friendly neighbourhood of Alton Village. This home features over 3000sqft of finished living space, 4+1 bedrooms and 4.5 bathrooms including 2 bedrooms w/ensuite bathrooms, an eat-in kitchen w/stainless steel appliances, quartz countertops, white cabinetry, centre island w/breakfast bar, tile backsplash, & sliding doors to the deck & backyard, a living room w/gas fireplace, separate dining room, family room w/double doors to a covered porch, mudroom w/built-in cabinets, 4 large bedrooms on the upper level including the primary w/his & her closets, & a 5pce ensuite bath w/his & her sinks, custom quartz countertop, soaker tub, & separate shower, an ensuite bathroom & walk-in closet in the 2nd bedroom too, a 4pce main bath, & a fully finished basement w/5th bedroom, a full bath, large rec room including a bar area, a large finished laundry room w/built-in cabinets, & additional storage space. Also, hardwood floors throughout the main & upper level (laminate on lower level), new vanities & countertops in all bathrooms, pot lights on main & lower level, California shutters throughout, crown moulding on main & upper level, fresh paint, quality updated lighting throughout, nicely landscaped yard w/great curb appeal, a fully fenced backyard w/ a wood deck & gazebo, exterior pot lights, double driveway, double garage w/EV Charger & inside entry, & a new roof in 2022. The ensuite bath in the 2nd bedroom, & a 5th bedroom & full bath in the basement makes an ideal in-law/nanny suite, teen retreat, or space for extended family. Walk to quality schools, parks, trails, shops, dining, rec centre, library, & much more. Minutes to highways & endless other great amenities. This house shows beautifully, would be a pleasure to call home, & is the best value in Alton Village. Dare to compare! Don’t hesitate & miss out! Welcome Home!
Pièces
- TypeNiveauDimensionsPlancher
- Cuisine avec coin repasPrincipal9' 10.1" x 16' 1.2"Autre
- SalonPrincipal12' 4" x 14' 2.8"Autre
- Salle à mangerPrincipal8' 11.8" x 10' 7.8"Autre
- Salle familialePrincipal9' 10.1" x 10' 7.8"Autre
- VestibulePrincipal6' 7.9" x 7' 8.1"Autre
- Chambre à coucher principale2ième étage14' 11" x 15' 8.1"Autre
- Chambre à coucher2ième étage12' 4" x 12' 7.9"Autre
- Chambre à coucher2ième étage10' 7.8" x 12' 8.8"Autre
- Chambre à coucher2ième étage10' 7.8" x 14' 9.1"Autre
- Salle de loisirsSous-sol9' 3" x 29' 7.1"Autre
- Chambre à coucherSous-sol10' 7.8" x 12' 9.4"Autre
- Salle de lavageSous-sol7' 10.3" x 14' 6"Autre
- Bureau à domicileSous-sol7' 6.1" x 10' 4.8"Autre
Agents de cette inscription
Demandez plus d’infos
Demandez plus d’infos
Emplacement
3182 Tim Dobbie Drive, Burlington, Ontario, L7M 0N3 Canada
Autour de cette propriété
En savoir plus au sujet du quartier et des commodités autour de cette résidence.
Demander de l’information sur le quartier
En savoir plus au sujet du quartier et des commodités autour de cette résidence
Demander maintenantCalculatrice de versements hypothécaires
- $
- %$
- %
- Capital et intérêts 0
- Impôt foncier 0
- Frais de copropriété 0

