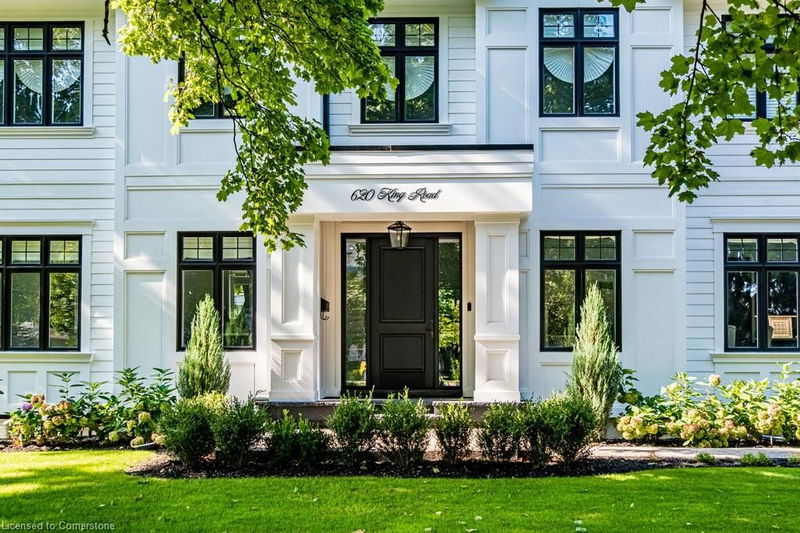Caractéristiques principales
- MLS® #: 40667629
- ID de propriété: SIRC2192009
- Type de propriété: Résidentiel, Maison unifamiliale détachée
- Aire habitable: 4 568 pi.ca.
- Chambre(s) à coucher: 4+1
- Salle(s) de bain: 6+1
- Stationnement(s): 9
- Inscrit par:
- RE/MAX Escarpment Realty Inc.
Description de la propriété
Experience the height of luxury in this remarkable residence! Nestled in a highly desirable neighborhood in South Burlington, this home is just a short stroll from downtown and the Burlington Golf & Country Club. Spanning over 4,500 square feet, it boasts exceptional charm and craftsmanship. With 4+1 bedrooms and 7 bathrooms, it perfectly marries sophistication and comfort for the discerning homeowner. The gourmet kitchen, featuring top-of-the-line Fisher & Paykel appliances and a Wolf 6-burner stove, is a dream for cooking enthusiasts. The open-concept design allows for easy transitions from cozy family dinners to grand formal gatherings. The primary suite offers a serene retreat, complete with luxurious ensuite bathrooms and a spacious dressing room. Additional generously sized bedrooms each come with their own ensuite bathroom and walk-in closet, enhancing the home’s appeal. The finished basement, which includes a full kitchen, living area, bedroom, and bathroom, provides versatile living options and is perfect for an in-law suite. A convenient mudroom leads to the three-car tandem garage, ensuring ample parking. The backyard features a full irrigation system and a newly added gazebo, making it ideal for entertaining. Discover the perfect blend of luxury and functionality! Don’t be TOO LATE*! *REG TM. RSA.
Pièces
- TypeNiveauDimensionsPlancher
- CuisinePrincipal14' 9.1" x 18' 9.9"Autre
- SalonPrincipal22' 1.7" x 13' 5.8"Autre
- Salle à mangerPrincipal22' 1.7" x 17' 3"Autre
- Salle à déjeunerPrincipal13' 10.1" x 13' 5"Autre
- VestibulePrincipal14' 8.9" x 11' 3"Autre
- Salle familialePrincipal22' 2.1" x 18' 4.8"Autre
- Chambre à coucher2ième étage15' 11" x 18' 6"Autre
- Chambre à coucher2ième étage13' 1.8" x 13' 1.8"Autre
- Chambre à coucher2ième étage13' 10.9" x 15' 1.8"Autre
- Chambre à coucher2ième étage13' 10.1" x 15' 11"Autre
- Chambre à coucherSous-sol14' 4" x 17' 7.8"Autre
- CuisineSous-sol11' 10.1" x 18' 2.1"Autre
Agents de cette inscription
Demandez plus d’infos
Demandez plus d’infos
Emplacement
620 King Road, Burlington, Ontario, L7T 3K4 Canada
Autour de cette propriété
En savoir plus au sujet du quartier et des commodités autour de cette résidence.
Demander de l’information sur le quartier
En savoir plus au sujet du quartier et des commodités autour de cette résidence
Demander maintenantCalculatrice de versements hypothécaires
- $
- %$
- %
- Capital et intérêts 0
- Impôt foncier 0
- Frais de copropriété 0

