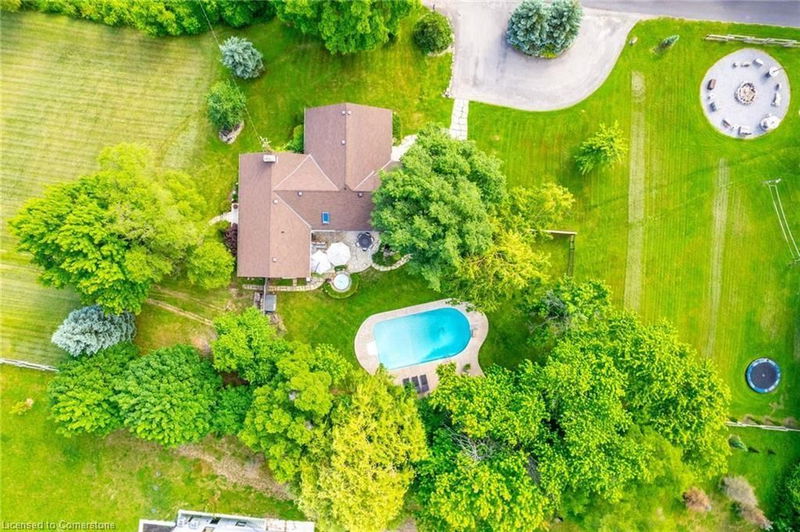Caractéristiques principales
- MLS® #: 40674451
- ID de propriété: SIRC2189924
- Type de propriété: Résidentiel, Maison unifamiliale détachée
- Aire habitable: 2 730 pi.ca.
- Grandeur du terrain: 1,99 ac
- Chambre(s) à coucher: 3+1
- Salle(s) de bain: 3
- Stationnement(s): 10
- Inscrit par:
- RE/MAX Escarpment Realty Inc.
Description de la propriété
Experience refined rustic living in this stunning, one-of-a-kind preserved stone bungalow, truly a must see to appreciate its warmth & character, sitting on 2 green acres of level, mature treed privacy Over 2700 sqft of main floor living, this 4-bd/3-bth rare gem showcases a central kitchen w large island, ss appl, wall oven, ample storage & large walk out to stone patio Boasting timeless wood floors, exposed stone walls, you’ll appreciate sunsets in the vaulted great room w warm wood trim, gas fp and wrap around view. At this end of the home find 2 spacious bdrms, exceptional new 4 pc bth, newer main flr laundry w built-in storage & deep steel sink Original living room features historic stone fp creating a warm, inviting home office or reading room Private, cozy primary bdrm w southern exp, walk-in closet, ensuite w dual sinks & custom shower with a view Finished basement offers additional large bedroom w sitting area & its own new 3 pc bath Step outside to private fenced backyard retreat, 20x40 inground pool, stamped concrete sun deck, hot tub, perennial gardens & lush fish pond The larger back yard suggests you invite the gang over to enjoy a fabulous stone campfire area, lit volleyball net, inground trampoline, 50amp workshop w added parking, steps to Bruce Trail. Dual zoned, this property even offers hobby farm potential This Country in the City homestead is conveniently located w quick access to 403, Hwy 6N, Ald GO Stn & all amenities Don’t miss this rare opportunity!
Pièces
- TypeNiveauDimensionsPlancher
- Chambre à coucherPrincipal12' 4" x 10' 9.1"Autre
- Salle de bainsPrincipal6' 2" x 9' 10.8"Autre
- Chambre à coucherPrincipal15' 8.1" x 10' 11.8"Autre
- Salle de bainsPrincipal6' 4.7" x 9' 6.1"Autre
- Salle à mangerPrincipal15' 3.8" x 10' 8.6"Autre
- Salle familialePrincipal23' 5.8" x 17' 5"Autre
- FoyerPrincipal5' 6.1" x 8' 5.9"Autre
- SalonPrincipal19' 10.1" x 15' 8.1"Autre
- CuisinePrincipal14' 11.9" x 12' 7.1"Autre
- Chambre à coucherSupérieur23' 5.1" x 15' 10.9"Autre
- Chambre à coucher principalePrincipal12' 11.1" x 14' 11.1"Autre
- Salle de bainsSupérieur5' 4.9" x 12' 9.4"Autre
- Cave / chambre froideSous-sol6' 7.9" x 8' 7.1"Autre
- Salle de loisirsSous-sol19' 3.8" x 38' 5"Autre
Agents de cette inscription
Demandez plus d’infos
Demandez plus d’infos
Emplacement
769 Old York Road, Burlington, Ontario, L7P 4X8 Canada
Autour de cette propriété
En savoir plus au sujet du quartier et des commodités autour de cette résidence.
Demander de l’information sur le quartier
En savoir plus au sujet du quartier et des commodités autour de cette résidence
Demander maintenantCalculatrice de versements hypothécaires
- $
- %$
- %
- Capital et intérêts 0
- Impôt foncier 0
- Frais de copropriété 0

