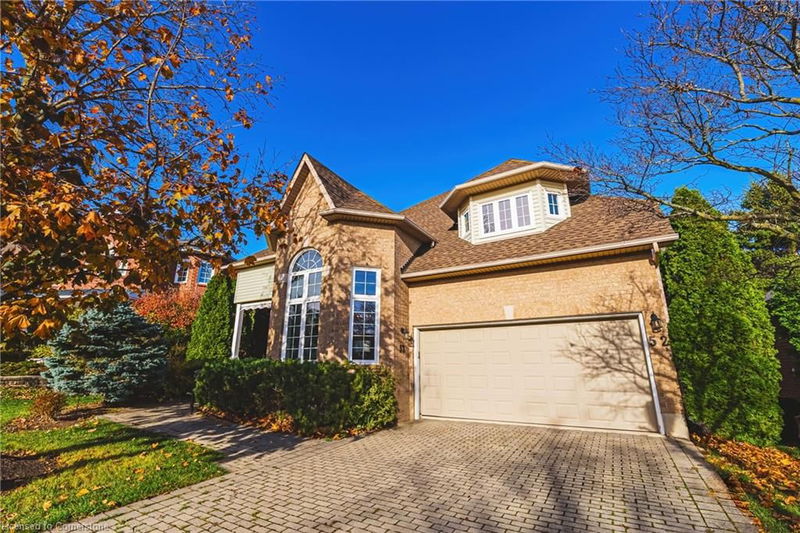Caractéristiques principales
- MLS® #: 40676252
- ID de propriété: SIRC2189141
- Type de propriété: Résidentiel, Condo
- Aire habitable: 3 662 pi.ca.
- Chambre(s) à coucher: 3
- Salle(s) de bain: 3+1
- Stationnement(s): 6
- Inscrit par:
- RE/MAX Escarpment Realty Inc.
Description de la propriété
Welcome to Tyandaga Oaks! This detached home has been meticulously maintained with many updates throughout. Boasting 3600+ square feet of finished living space, you will not be disappointed. From the most dreamy living room, to a ginormous basement - this is the home for you! The open concept main floor includes separate living and dining rooms, half bath for your guests, main floor laundry and a family room that opens to a nicely updated kitchen. The kitchen features stainless steel appliances, quartz countertops and tons of cabinetry. The sliding door leads from the eat-in area to a lovely green yard, and raised deck. The second floor is presented by a gorgeous wood staircase, and includes 3 spacious bedrooms and 4-piece main bathroom. The generously sized primary suite has enough space for a king bed, walk-in closet and can even fit a seating area if you wish. The giant soaker tub is perfectly placed in the ensuite bath with new tile and vanity. The finished basement has a ton of storage, an extra 3-piece bath and so much space for a rec room, games room, office, etc. Many updates have been made throughout the home including new hardwood flooring, stainless steel appliances, bathroom vanities and tile, garage door, and back deck. There is ample parking - enough to fit 6 cars total, with easy access to all amenities and the QEW/403. This is one you do not want to miss - LETS GET MOVING!
Pièces
- TypeNiveauDimensionsPlancher
- Salle à mangerPrincipal36' 10.7" x 49' 3.3"Autre
- SalonPrincipal49' 2.9" x 39' 4.8"Autre
- CuisinePrincipal36' 2.2" x 49' 6.4"Autre
- Salle familialePrincipal46' 1.5" x 46' 1.9"Autre
- Salle de lavagePrincipal16' 7.6" x 36' 3"Autre
- Chambre à coucher principale2ième étage56' 1.2" x 82' 10.3"Autre
- Salle de bains2ième étage33' 1.6" x 39' 5.2"Autre
- Chambre à coucher2ième étage52' 5.9" x 33' 2"Autre
- Salle de bains2ième étage26' 7.2" x 33' 2"Autre
- Chambre à coucher2ième étage49' 2.9" x 33' 1.6"Autre
- Salle de loisirsSous-sol82' 2.2" x 111' 8.1"Autre
- Pièce bonusSous-sol16' 6" x 20' 5.5"Autre
- Salle de bainsSous-sol19' 11.7" x 20' 5.5"Autre
- AtelierSous-sol49' 4.1" x 36' 4.6"Autre
Agents de cette inscription
Demandez plus d’infos
Demandez plus d’infos
Emplacement
1150 Skyview Drive #52, Burlington, Ontario, L7P 4X5 Canada
Autour de cette propriété
En savoir plus au sujet du quartier et des commodités autour de cette résidence.
Demander de l’information sur le quartier
En savoir plus au sujet du quartier et des commodités autour de cette résidence
Demander maintenantCalculatrice de versements hypothécaires
- $
- %$
- %
- Capital et intérêts 0
- Impôt foncier 0
- Frais de copropriété 0

