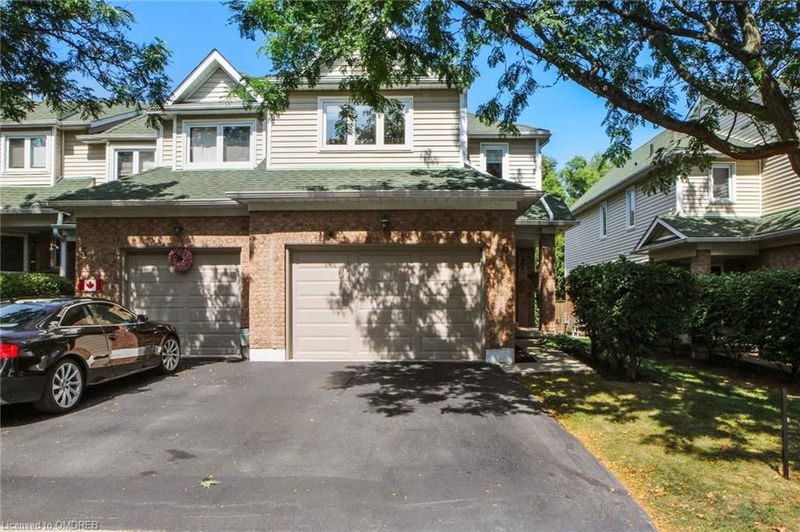Caractéristiques principales
- MLS® #: 40679397
- ID de propriété: SIRC2188414
- Type de propriété: Résidentiel, Condo
- Aire habitable: 1 452 pi.ca.
- Construit en: 1992
- Chambre(s) à coucher: 3
- Salle(s) de bain: 3
- Stationnement(s): 3
- Inscrit par:
- Royal LePage Real Estate Services Ltd., Brokerage
Description de la propriété
Beautiful end-unit, spacious townhome backing onto a ravine. As you walk in, you'll notice the abundance of natural light shining through the large windows. The main floor features a formal dining room, a living room with a cozy gas fireplace, and hardwood floors, along with the kitchen with all new appliances (2023). You can walk out to a private, spacious deck accessible from both the living room and kitchen that leads to an interlock patio overlooking the peaceful ravine. A convenient 2-piece bathroom completes the main level. Upstairs, the hardwood floors continue, leading to a large primary bedroom with a walk-in closet and a 3-piece ensuite featuring heated floors. Two additional good-sized bedrooms and another full bathroom with heated floors make the upper level feel spacious and comfortable. The fully finished basement offers a versatile space with a wet bar/kitchenette, perfect for guests or potential in-law accommodation, along with a full bathroom that includes a walk in shower and a large recreational room. The driveway accommodates two cars side by side, and the 1.5-car garage provides room for a vehicle and extra storage, with an inside entry for added convenience. Ideally located within walking distance to shopping, schools, parks, and more.
Pièces
- TypeNiveauDimensionsPlancher
- CuisinePrincipal11' 6.9" x 8' 11.8"Autre
- SalonPrincipal16' 9.1" x 12' 9.1"Autre
- Salle à mangerPrincipal13' 10.9" x 10' 2"Autre
- Chambre à coucher2ième étage10' 7.8" x 10' 7.8"Autre
- Chambre à coucher principale2ième étage17' 5.8" x 12' 2.8"Autre
- Chambre à coucher2ième étage13' 6.9" x 10' 11.1"Autre
- Salle de loisirsSous-sol24' 2.1" x 11' 10.1"Autre
- Salle de lavageSous-sol12' 6" x 6' 3.1"Autre
Agents de cette inscription
Demandez plus d’infos
Demandez plus d’infos
Emplacement
2215 Cleaver Avenue #6, Burlington, Ontario, L7M 4C5 Canada
Autour de cette propriété
En savoir plus au sujet du quartier et des commodités autour de cette résidence.
Demander de l’information sur le quartier
En savoir plus au sujet du quartier et des commodités autour de cette résidence
Demander maintenantCalculatrice de versements hypothécaires
- $
- %$
- %
- Capital et intérêts 0
- Impôt foncier 0
- Frais de copropriété 0

